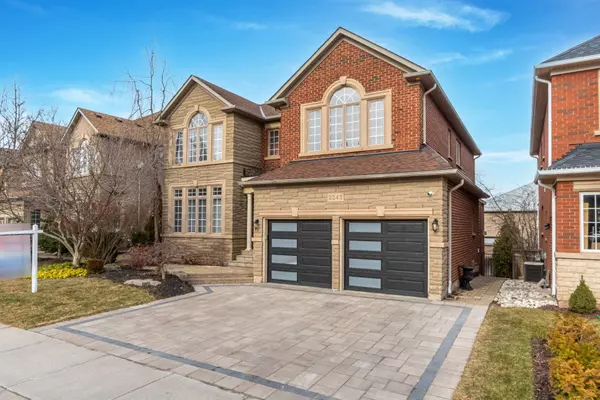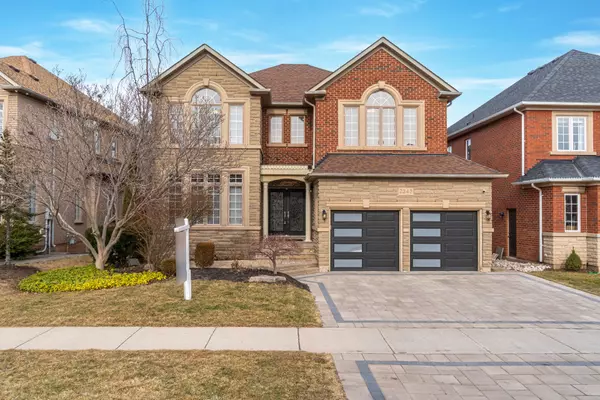For more information regarding the value of a property, please contact us for a free consultation.
2343 Darlington TRL Oakville, ON L6H 7J6
Want to know what your home might be worth? Contact us for a FREE valuation!

Our team is ready to help you sell your home for the highest possible price ASAP
Key Details
Sold Price $2,780,000
Property Type Single Family Home
Sub Type Detached
Listing Status Sold
Purchase Type For Sale
Approx. Sqft 3500-5000
Subdivision Iroquois Ridge North
MLS Listing ID W8087960
Sold Date 07/03/24
Style 2-Storey
Bedrooms 6
Annual Tax Amount $10,212
Tax Year 2023
Property Sub-Type Detached
Property Description
Welcome To This "Stunning" Joshua Creek Executive Home. Over 3500 sq.ft Above Grades Plus 1700 sq.ft in Basement as Per The Floor Plan. Spectacular FERNBROOK HOMES Built with A Walkout Finished Basement Back Onto Pinery Park. Magnificent Location with Park View and walk distance to the Elementary School. New Roof, New High Efficiency Furnace, Tankless, Gorgeous Custom Kitchen With Built- IN Appliances, Oversized Island, Extensive Storage And Walkout To Balcony Overlooking to The Park, Huge Size and Luxury Upgrades all over the house, Modern White Kitchen in the basement, 4 Plus 2 Bedrooms, 2 Kitchens, 5 Washrooms, Two Gas Fireplaces, California Shutters, Pot Lights and Crown Moulding. Triple Glass Windows And Doors, Hardwood Flooring, Tiles. Friendly And Quiet Neighbourhood. Top Ranking Joshua Creek P.S and Iroquois Ridge High. Close to schools, shopping & numerous picturesque walking/hiking trails. This exceptional executive home offers a perfect blend of luxury & comfort. You Must See !!!
Location
Province ON
County Halton
Community Iroquois Ridge North
Area Halton
Rooms
Family Room Yes
Basement Finished with Walk-Out, Separate Entrance
Kitchen 2
Separate Den/Office 2
Interior
Interior Features Central Vacuum
Cooling Central Air
Exterior
Parking Features Private Double
Garage Spaces 2.0
Pool None
Lot Frontage 51.44
Lot Depth 118.54
Total Parking Spaces 5
Others
Senior Community Yes
Read Less




