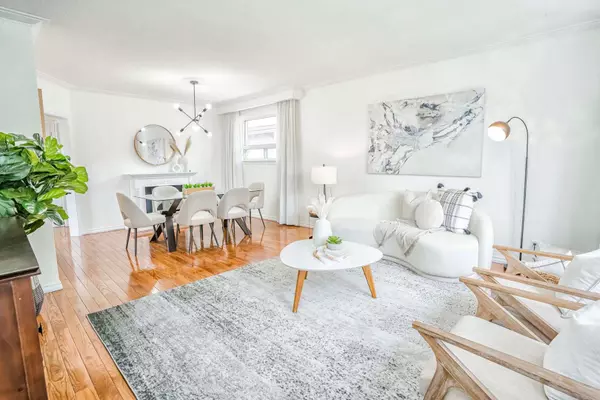For more information regarding the value of a property, please contact us for a free consultation.
56 Sophia DR Toronto E09, ON M1H 1Z5
Want to know what your home might be worth? Contact us for a FREE valuation!

Our team is ready to help you sell your home for the highest possible price ASAP
Key Details
Sold Price $1,134,500
Property Type Single Family Home
Sub Type Detached
Listing Status Sold
Purchase Type For Sale
Subdivision Woburn
MLS Listing ID E8266572
Sold Date 06/28/24
Style Bungalow
Bedrooms 5
Annual Tax Amount $3,657
Tax Year 2023
Property Sub-Type Detached
Property Description
Welcome Home! This is THE ONE you have been waiting for! Move-in ready Detached Brick Bungalow On A Quiet, Convenient, & Family friendly Neighbourhood. Well maintained by the same family for nearly 30 years; it exudes Pride of Ownership. It boasts many recent professional upgrades throughout, oversized bedrooms, large eat-in kitchen, a finished basement with separate entry, and a big backyard. Brand New full bathrooms, brand new kitchen & foyer flooring & brand new hardwood staircases, Solid hardwood flooring throughout the main floor, brand new laminate flooring in both basement bedrooms, newer high efficiency furnace, central air conditioner, bedroom windows, and professional waterproofing on the right side & rear of the home. See the full List of Improvements attached. Conveniently Located Near All Amenities - TTC, Hwy 401, Park, Groceries, Coffee Shops, Elementary & Secondary Schools, Restaurants, Shopping Mall, Centennial College, & More! Do Not Miss Out On This Stunning Home. The Best Bungalow In The Area - Compare And See For Yourself.
Location
Province ON
County Toronto
Community Woburn
Area Toronto
Rooms
Family Room No
Basement Finished, Separate Entrance
Kitchen 1
Separate Den/Office 2
Interior
Interior Features Carpet Free, Central Vacuum, Floor Drain, In-Law Capability, Primary Bedroom - Main Floor, Storage, Intercom
Cooling Central Air
Fireplaces Number 1
Fireplaces Type Other
Exterior
Parking Features Private
Garage Spaces 1.0
Pool None
Roof Type Shingles
Lot Frontage 42.06
Lot Depth 112.14
Total Parking Spaces 4
Building
Foundation Block
Others
Security Features Alarm System,Carbon Monoxide Detectors,Smoke Detector
ParcelsYN No
Read Less




