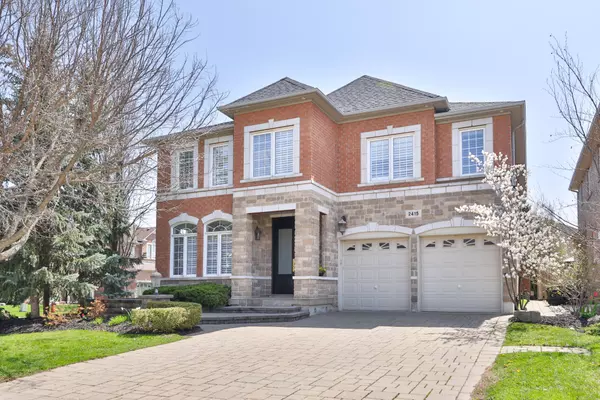For more information regarding the value of a property, please contact us for a free consultation.
2415 Tesla CRES Oakville, ON L6H 7T6
Want to know what your home might be worth? Contact us for a FREE valuation!

Our team is ready to help you sell your home for the highest possible price ASAP
Key Details
Sold Price $2,475,000
Property Type Single Family Home
Sub Type Detached
Listing Status Sold
Purchase Type For Sale
Approx. Sqft 3000-3500
Subdivision Iroquois Ridge North
MLS Listing ID W8299090
Sold Date 06/28/24
Style 2-Storey
Bedrooms 5
Annual Tax Amount $8,539
Tax Year 2024
Property Sub-Type Detached
Property Description
Introducing this exceptional family residence offering 4 + 1 bedrooms, 5 bathrooms and a professionally finished basement. The main level of this home showcases a bright and spacious home office, elegant formal dining area and a stunning family room, featuring 20 ft vaulted ceilings creating a breathtaking atmosphere. With a separate entrance to the basement from the garage and a wonderful layout, functionality and elegance are seamlessly combined. Ascend to the upper level to discover four spacious bedrooms, a fantastic office loft, and a completely remodeled spa-like primary ensuite, offering a luxurious retreat. Discover the fully finished basement, designed to elevate your living experience. You will find a bedroom, full bathroom, games and TV area, as well as a kitchen and lounge space perfect for entertainment and relaxation. Nestled on a quiet street with a professionally landscaped yard in the esteemed community of Joshua Creek, this absolutely stunning home is surrounded by top-rated schools, making it an ideal choice for families seeking education excellence. We invite you to explore this remarkable property and envision the wonderful memories you'll create there.
Location
Province ON
County Halton
Community Iroquois Ridge North
Area Halton
Zoning Residential
Rooms
Family Room Yes
Basement Finished, Full
Kitchen 1
Separate Den/Office 1
Interior
Interior Features Auto Garage Door Remote, Water Heater, Storage
Cooling Central Air
Fireplaces Number 2
Fireplaces Type Natural Gas
Exterior
Exterior Feature Landscape Lighting, Landscaped, Lawn Sprinkler System
Parking Features Private Double
Garage Spaces 2.0
Pool None
Roof Type Asphalt Shingle
Lot Frontage 56.04
Lot Depth 102.95
Total Parking Spaces 4
Building
Foundation Poured Concrete
Others
Senior Community Yes
Read Less




