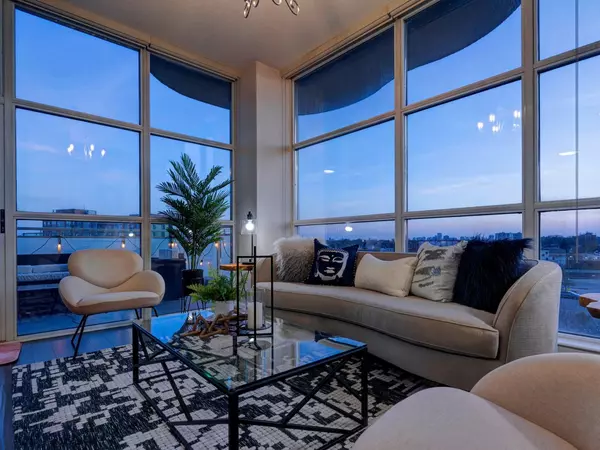For more information regarding the value of a property, please contact us for a free consultation.
1600 Keele ST #524 Toronto W03, ON M6N 5J1
Want to know what your home might be worth? Contact us for a FREE valuation!

Our team is ready to help you sell your home for the highest possible price ASAP
Key Details
Sold Price $520,000
Property Type Condo
Sub Type Condo Apartment
Listing Status Sold
Purchase Type For Sale
Approx. Sqft 600-699
Subdivision Keelesdale-Eglinton West
MLS Listing ID W8265502
Sold Date 07/03/24
Style Apartment
Bedrooms 1
HOA Fees $536
Annual Tax Amount $1,512
Tax Year 2023
Property Sub-Type Condo Apartment
Property Description
Welcome to Urban Elegance in the Heart of Toronto. A First-Time Buyers Dream with a Twist of Flair! Step into a lifestyle of sun-drenched luxury in this exceptional corner-layout condo, perfectly tailored for those who thrive in the glow of natural light and desire a touch of sophistication. Featuring a spacious 1-bedroom suite with a staggering 13-foot ceiling height that expands the space visually and emotionally, this property is an unparalleled haven for sunlight lovers.The pice de rsistance? A jaw-dropping, South west-facing terrace that offers not just an outdoor escape but a spectacular venue for entertaining. Imagine impressing your friends with summer BBQs as the sun sets, creating memories against a backdrop of urban splendor. This balcony backing onto the rooftop garden isn't just large; it's a gardener's delight ample space to cultivate your green thumb and create a sky-high oasis. Inside, every detail reflects luxury, from the gleaming stainless steel appliances that enhance the modern kitchen to the thoughtful layout that maximizes every inch of space. The sun-filled rooms pour light into your day, energizing every moment. Strategically located just steps from grocery stores, myriad amenities, and the future Eglinton LRT, your new home connects you effortlessly to the vibrancy of city life. Yet, when you need to retreat, your underground parking space, means you can whisk yourself away to tranquility without a fuss. This condo isnt just a home; its a lifestyle upgrade waiting for those who want sunlight, space, and a splash of grandeur.
Location
Province ON
County Toronto
Community Keelesdale-Eglinton West
Area Toronto
Rooms
Family Room Yes
Basement None
Kitchen 1
Interior
Interior Features Carpet Free
Cooling Central Air
Laundry Ensuite
Exterior
Parking Features Underground
Garage Spaces 1.0
Exposure West
Total Parking Spaces 1
Balcony Terrace
Building
Locker Owned
Others
Pets Allowed Restricted
Read Less
GET MORE INFORMATION





