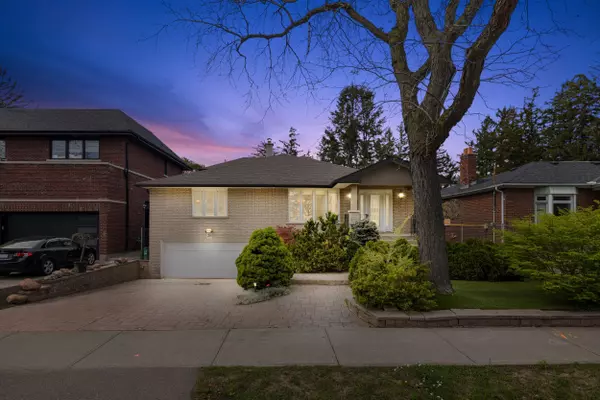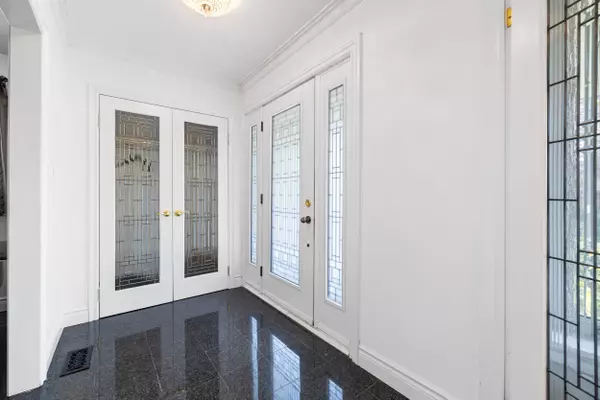For more information regarding the value of a property, please contact us for a free consultation.
26 Sanderson RD Toronto W10, ON M9V 1C7
Want to know what your home might be worth? Contact us for a FREE valuation!

Our team is ready to help you sell your home for the highest possible price ASAP
Key Details
Sold Price $1,501,000
Property Type Single Family Home
Sub Type Detached
Listing Status Sold
Purchase Type For Sale
Approx. Sqft 2500-3000
Subdivision Thistletown-Beaumonde Heights
MLS Listing ID W8320202
Sold Date 08/15/24
Style 1 1/2 Storey
Bedrooms 4
Annual Tax Amount $6,076
Tax Year 2023
Property Sub-Type Detached
Property Description
Welcome to 26 Sanderson Road, a charming 4-bedroom, 1 1/4 storey home with almost 5000 square feet of living space on an expansive 50 x 218 ft lot. Featuring oversized bedrooms, a private primary bedroom on its own floor with a 5-piece ensuite and walk-in closet, a spacious living room with a wood-burning fireplace, elevator, and Muskoka room, this home offers comfort and convenience. The finished basement boasts a second kitchen, large laundry, family room and direct walk-in access to the garage. Outside, enjoy an inground pool, pool shed, fenced yard, and mature trees. With a private driveway, built-in garage parking is convenient and hassle-free. Excellent schools, highways (400 & 401), and shopping nearby, this is a rare opportunity not to be missed! This property is being sold as is where is with no warranties. Elevator service letter is available upon request.
Location
Province ON
County Toronto
Community Thistletown-Beaumonde Heights
Area Toronto
Rooms
Family Room Yes
Basement Finished, Separate Entrance
Main Level Bedrooms 3
Kitchen 2
Interior
Interior Features Other
Cooling Central Air
Fireplaces Number 1
Exterior
Parking Features Private
Garage Spaces 2.0
Pool Inground
Roof Type Unknown
Lot Frontage 50.0
Lot Depth 218.0
Total Parking Spaces 4
Building
Foundation Unknown
Others
Senior Community Yes
Read Less




