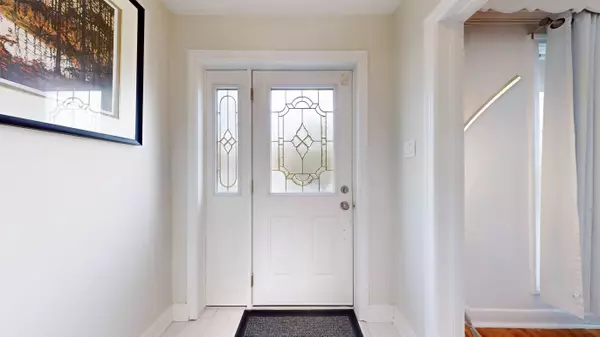For more information regarding the value of a property, please contact us for a free consultation.
42 Bartley DR Toronto C13, ON M4A 1B9
Want to know what your home might be worth? Contact us for a FREE valuation!

Our team is ready to help you sell your home for the highest possible price ASAP
Key Details
Sold Price $1,210,000
Property Type Single Family Home
Sub Type Detached
Listing Status Sold
Purchase Type For Sale
Subdivision Victoria Village
MLS Listing ID C8291740
Sold Date 06/26/24
Style Bungalow
Bedrooms 5
Annual Tax Amount $4,637
Tax Year 2023
Property Sub-Type Detached
Property Description
Rarely offered one of a kind 3-bedroom bungalow with not just 1, but 2 basement apartments, in prime Victoria Village neighbourhood! Walk into open concept living and dining rooms with ample natural light that create a warm and inviting atmosphere. Chef's gourmet fully renovated kitchen boasting granite countertops, stainless steel appliances, beautiful tile flooring, pot lights and more, offering sleek & modern space for cooking & entertaining. Separate side entrance leads to the finished and high-ceiling basement with 2 in-law suites complete with their own kitchens, shared laundry/3 Piece Bath, and plenty of windows as well as storage space throughout. This setup not only offers flexibility for extended family living arrangements but also presents an excellent opportunity for generating investment income through both rental units. The immaculate landscaping on a 40 x 125 lot is the cherry on top of this fantastic property along with large driveway for 3 cars plus car port. It speaks about the pride of ownership displayed by the current owners, who have taken great care to maintain and enhance the beauty of their home.
Location
Province ON
County Toronto
Community Victoria Village
Area Toronto
Rooms
Family Room No
Basement Finished, Separate Entrance
Kitchen 3
Separate Den/Office 2
Interior
Interior Features Water Heater, Primary Bedroom - Main Floor, In-Law Suite
Cooling Central Air
Exterior
Parking Features Private
Garage Spaces 1.0
Pool None
Roof Type Asphalt Shingle
Lot Frontage 40.0
Lot Depth 125.0
Total Parking Spaces 4
Building
Foundation Concrete Block
Read Less




