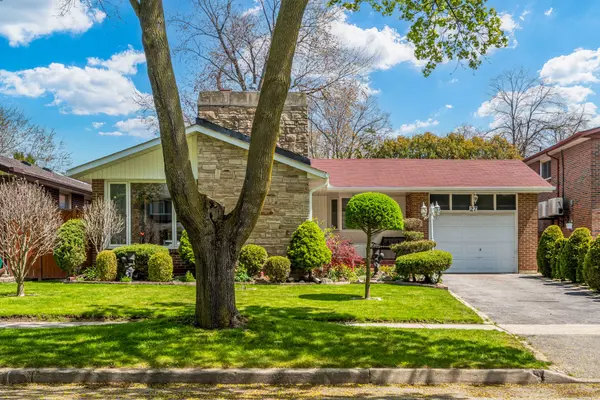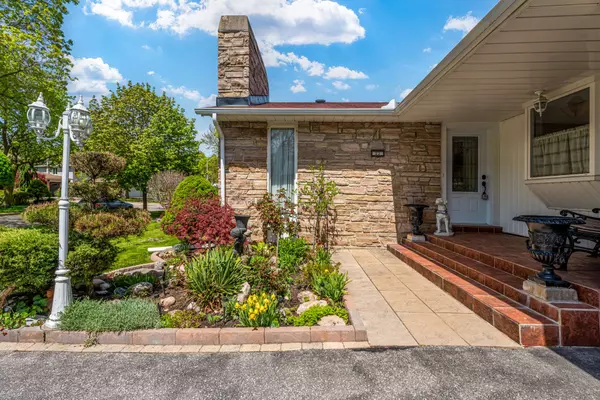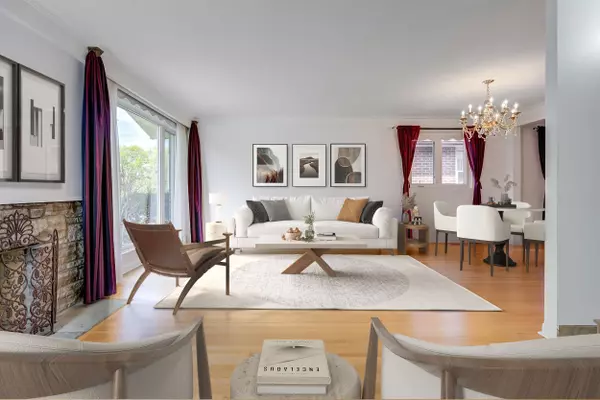For more information regarding the value of a property, please contact us for a free consultation.
27 Kilkenny DR Toronto E05, ON M1W 1J6
Want to know what your home might be worth? Contact us for a FREE valuation!

Our team is ready to help you sell your home for the highest possible price ASAP
Key Details
Sold Price $1,380,000
Property Type Single Family Home
Sub Type Detached
Listing Status Sold
Purchase Type For Sale
Approx. Sqft 1100-1500
Subdivision L'Amoreaux
MLS Listing ID E8332396
Sold Date 08/01/24
Style Bungalow
Bedrooms 3
Annual Tax Amount $5,304
Tax Year 2023
Property Sub-Type Detached
Property Description
Welcome to 27 Kilkenny Drive nestled in the family friendly L'Amoreaux Community of Toronto. This home is a refection of Mid-Century modern architecture situated on a generous 52 X 105 foot lot. What was originally a 4 bed home, is now 3 generous sized bedrooms including primary bed with 2 piece ensuite, plus an open concept office that can easily convert back to a more private space. The LR is spacious with a stone fireplace surround and overlooks the beautifully landscaped front yard. The dining room interacts with the Living room and spacious enough for hosting larger gatherings. The entrire main floor is a combination of original hardwood floors and ceramic tiles in pristine condition. The recently renovated eat in kitchen(2022) has plenty of storage/pantry space and accomodates a generous sized table for growing families. Easy access from the garage through the covered breezeway to the kitchen is super convenient during inclement weather. Top off your weekend by entertaining in your spacious open concept rec room with Gas fireplace and B/I retro wet bar. Plenty of places to store things in the huge 24 x 20 workshop/craft room which includes a cold room cantina. When the weather cooperates enjoy a summer night on your back patio overlooking the very private fully fenced back yard. This home is super cute and has been meticulously cared for over the years, ready for a new family to move in a continue the tradition! 1453 sq ft on main level + additional 1399 sq ft in the basement for a total of 2852 Sq ft. **photos are virtually staged**
Location
Province ON
County Toronto
Community L'Amoreaux
Area Toronto
Rooms
Family Room No
Basement Finished, Separate Entrance
Kitchen 1
Interior
Interior Features Carpet Free, Primary Bedroom - Main Floor, Storage, Workbench
Cooling Central Air
Fireplaces Type Rec Room
Exterior
Exterior Feature Landscaped, Porch
Parking Features Private
Garage Spaces 1.0
Pool None
Roof Type Asphalt Shingle
Lot Frontage 52.37
Lot Depth 105.0
Total Parking Spaces 3
Building
Building Age 51-99
Foundation Concrete Block
Read Less
GET MORE INFORMATION





