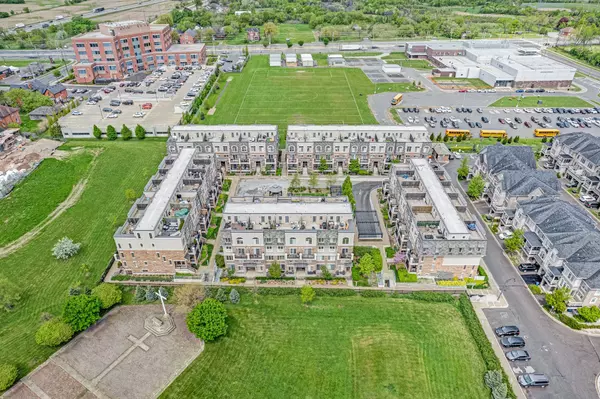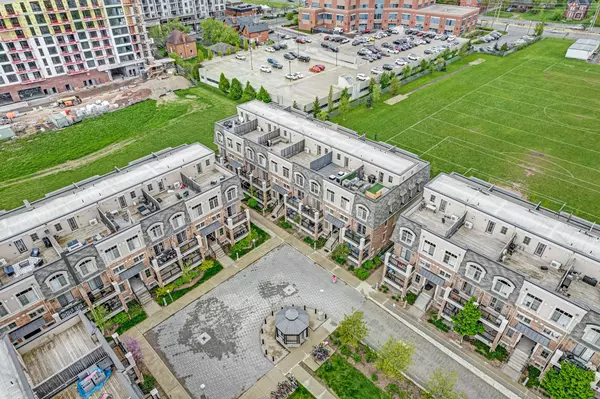For more information regarding the value of a property, please contact us for a free consultation.
2441 Greenwich DR #44 Oakville, ON L6M 0S3
Want to know what your home might be worth? Contact us for a FREE valuation!

Our team is ready to help you sell your home for the highest possible price ASAP
Key Details
Sold Price $675,000
Property Type Condo
Sub Type Condo Townhouse
Listing Status Sold
Purchase Type For Sale
Approx. Sqft 800-899
Subdivision West Oak Trails
MLS Listing ID W8339622
Sold Date 07/30/24
Style Stacked Townhouse
Bedrooms 2
HOA Fees $344
Annual Tax Amount $2,190
Tax Year 2023
Property Sub-Type Condo Townhouse
Property Description
Welcome to this charming two-bed, two-bath nestled in the heart of Oakville's most sought-after neighbourhood. This meticulously maintained unit beats a wealth of desirable features. As you enter, you're greeted by a spacious living area flooded with natural light, creating an inviting ambiance perfect for both relaxation & entertaining. The modern kitchen is adorned with sleek stainless steel appliances. Ample cabinet space updated counters & backsplash. The prim bedroom features an ensuite bath & expansive walk-in closet. A second well-appointed bedroom ensures comfort for family members, guests & workspace. The large terrace and soak in the serene surroundings. The privately owned underground parking and locker, provide secure storage for your vehicles & belongings. Experience the best of Oakville living with access to top-rated schools & parks just a short stroll away. Immerse yourself in the lush landscapes of the private community.
Location
Province ON
County Halton
Community West Oak Trails
Area Halton
Rooms
Family Room Yes
Basement None
Kitchen 1
Interior
Interior Features Other
Cooling Central Air
Laundry Ensuite
Exterior
Parking Features Underground
Garage Spaces 1.0
Amenities Available Bike Storage, Visitor Parking
Exposure South
Total Parking Spaces 1
Building
Locker Owned
Others
Pets Allowed Restricted
Read Less




