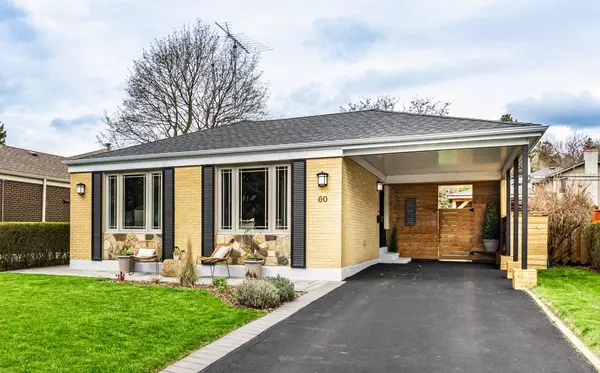For more information regarding the value of a property, please contact us for a free consultation.
60 Sonneck SQ Toronto E08, ON M1E 1A9
Want to know what your home might be worth? Contact us for a FREE valuation!

Our team is ready to help you sell your home for the highest possible price ASAP
Key Details
Sold Price $1,440,000
Property Type Single Family Home
Sub Type Detached
Listing Status Sold
Purchase Type For Sale
Subdivision Guildwood
MLS Listing ID E8293572
Sold Date 08/12/24
Style Backsplit 3
Bedrooms 4
Annual Tax Amount $4,010
Tax Year 2023
Property Sub-Type Detached
Property Description
Say hello to this gorgeous 3+1 bedroom, 3 washroom home located in one of Guildwood most desirable, quiet, festive and family-friendly streets. This 3 bedroom/ 3 bathroom backsplit welcomes you with an open layout featuring a STUNNING state of the art custom kitchen: 6 burner gas cooktop, high-end appliances, in ceiling entertainment and an island for your everyday family moments. Upstairs you'll find 2 bathrooms with in-floor heating and 3 bedrooms each with built in custom California closets. The primary bedroom features in ceiling entertainment, a walk-in closet and a five piece en-suite bathroom. Heading into the basement you're greeted with a large entertainment room that features a wet bar, built-in 7.1 Surround Sound and an 76" LED TV for those family movie nights! Also in the basement you have a 3 piece bathroom with custom tile work and a beautiful office!!!Outside you have your own personal oasis with outdoor speakers, a custom built gazebo for summer barbecues and an abundant amount of Green Space where you can grown your own vegetable garden!!! Walking distance to the park, schools, splash pad, tennis courts, GO station, shops & much more!
Location
Province ON
County Toronto
Community Guildwood
Area Toronto
Rooms
Family Room No
Basement Separate Entrance, Finished
Kitchen 1
Separate Den/Office 1
Interior
Interior Features Water Heater Owned, Central Vacuum, Storage, Upgraded Insulation, Carpet Free, Built-In Oven
Cooling Central Air
Exterior
Exterior Feature Patio, Landscaped
Parking Features Private
Garage Spaces 1.0
Pool None
Roof Type Shingles
Lot Frontage 50.07
Lot Depth 116.06
Total Parking Spaces 2
Building
Foundation Concrete
Read Less




