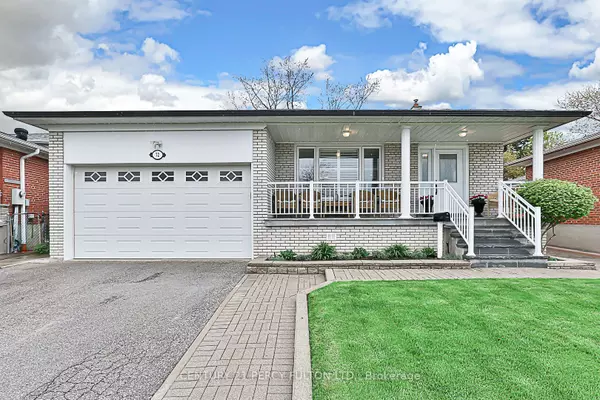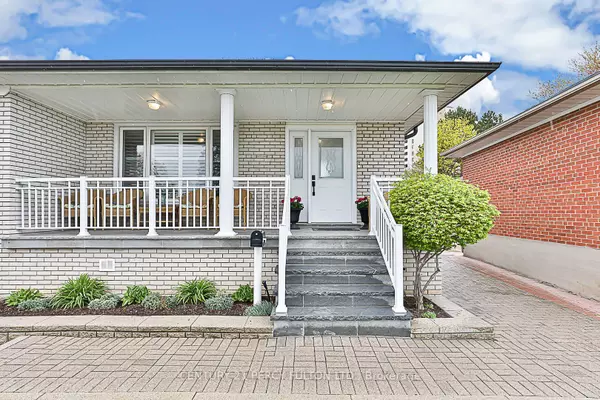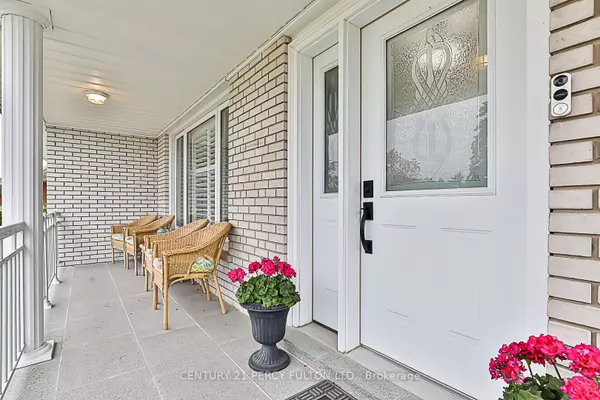For more information regarding the value of a property, please contact us for a free consultation.
72 Orangewood CRES Toronto E05, ON M1W 1C7
Want to know what your home might be worth? Contact us for a FREE valuation!

Our team is ready to help you sell your home for the highest possible price ASAP
Key Details
Sold Price $1,453,000
Property Type Single Family Home
Sub Type Detached
Listing Status Sold
Purchase Type For Sale
Subdivision L'Amoreaux
MLS Listing ID E8358452
Sold Date 07/31/24
Style Backsplit 4
Bedrooms 3
Annual Tax Amount $5,723
Tax Year 2023
Property Sub-Type Detached
Property Description
Discover your new family retreat in the sought-after Area! This well-cared-for 3-bed, 2-bath home, cherished by one Italian family for over 30 years, offers space and practicality. The spacious kitchen boasts ceramic flooring, a modern Central Island with granite countertops, and all appliances. Hardwood floors grace the primary, second, and lower levels, complemented by crown moulding in the living, dining, and family rooms. Once a fourth bedroom, it is now a laundry room, efficiently organized. The primary bedroom features a closet and a large window. A finished basement includes a large Rec room, a Second Kitchen, a large crawl space with ample storage and a large Cold room/cantina room. Enjoy the outdoors with a sizable, covered patio, a 12 X 8 Tool Shed, and a gardener's dream backyard to inspire creativity.
Location
Province ON
County Toronto
Community L'Amoreaux
Area Toronto
Zoning Residential
Rooms
Family Room Yes
Basement Finished
Kitchen 2
Interior
Interior Features Water Meter
Cooling Central Air
Exterior
Exterior Feature Porch Enclosed
Parking Features Private
Garage Spaces 2.0
Pool None
Roof Type Asphalt Shingle
Lot Frontage 44.77
Lot Depth 124.0
Total Parking Spaces 4
Building
Foundation Concrete
Others
Senior Community Yes
Read Less
GET MORE INFORMATION





