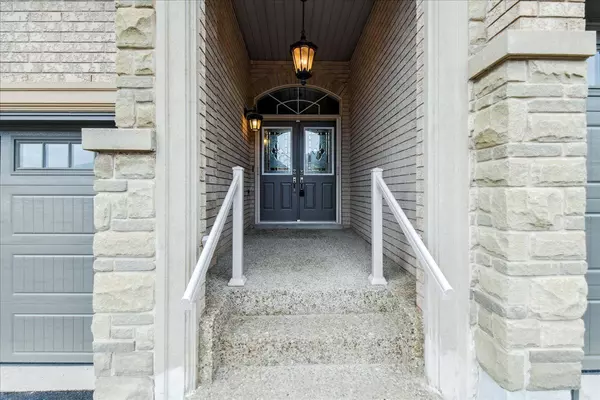For more information regarding the value of a property, please contact us for a free consultation.
2254 Rockingham DR #7 Oakville, ON L6H 7H8
Want to know what your home might be worth? Contact us for a FREE valuation!

Our team is ready to help you sell your home for the highest possible price ASAP
Key Details
Sold Price $1,440,000
Property Type Condo
Sub Type Condo Townhouse
Listing Status Sold
Purchase Type For Sale
Approx. Sqft 2250-2499
Subdivision Iroquois Ridge North
MLS Listing ID W8242420
Sold Date 07/02/24
Style 2-Storey
Bedrooms 3
HOA Fees $837
Annual Tax Amount $6,166
Tax Year 2023
Property Sub-Type Condo Townhouse
Property Description
Enjoy the natural beauty of Joshua Creek and a stunning Ravine backdrop in every season. Ideal location on dead-end Cul-de-sac, this executive Fernbrook townhouse with double garage offers access to picturesque natural trails, perfect for outdoor enthusiasts.. Private 14 unit condo-complex where yard maintenance is a choice, Condo Fee covers all exterior maintenance, landscaping and snow removal. Walkout to deck + large patio overlooking lush Ravine, Kitchen with dark wood cabinetry, granite countertops, breakfast area, separate dining room, 9 ceilings, hardwood on main & upper floors, spiral hardwood staircase joins all 3 levels, 3 Fireplaces ( 2 gas & 1 electric), large open lower level with several built-in's + wet bar + 3 pc bath, master with 2 sided gas Fireplace, 5 pc ensuite & large walk-in closet, 2 large secondary bedrooms, 2nd floor laundry. Commuter's dream with only a few Minutes to 403/QEW/407, shopping and walk to St Marguerite elementary.
Location
Province ON
County Halton
Community Iroquois Ridge North
Area Halton
Zoning RM1
Rooms
Family Room No
Basement Finished, Full
Kitchen 1
Interior
Interior Features Auto Garage Door Remote, Storage, Water Heater
Cooling Central Air
Fireplaces Number 3
Fireplaces Type Natural Gas, Electric
Laundry Inside
Exterior
Exterior Feature Deck, Patio
Parking Features Private
Garage Spaces 2.0
View Trees/Woods
Roof Type Asphalt Shingle
Exposure South
Total Parking Spaces 6
Building
Foundation Poured Concrete
Locker None
Others
Pets Allowed Restricted
Read Less




