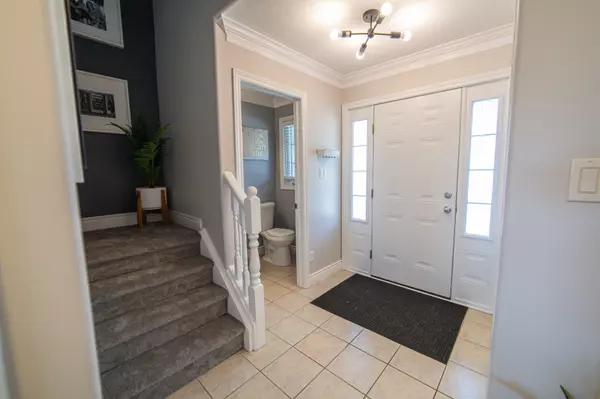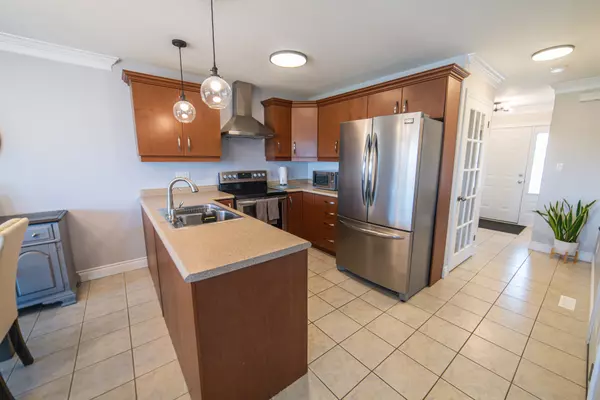For more information regarding the value of a property, please contact us for a free consultation.
2615 Colonel Talbot RD #19 London, ON N6K 5B4
Want to know what your home might be worth? Contact us for a FREE valuation!

Our team is ready to help you sell your home for the highest possible price ASAP
Key Details
Sold Price $685,000
Property Type Condo
Sub Type Detached Condo
Listing Status Sold
Purchase Type For Sale
Approx. Sqft 1600-1799
Subdivision South K
MLS Listing ID X8246812
Sold Date 06/28/24
Style 2-Storey
Bedrooms 3
HOA Fees $185
Annual Tax Amount $5,143
Tax Year 2024
Property Sub-Type Detached Condo
Property Description
Beautiful Two-Storey home with heated garage and a walk-out basement. Located in a private exclusive neighbourhood in Byron and backing onto a lovely pond. It features 3 bedrooms plus an additional office/nursery room with a vaulted ceiling. The oversized primary bedroom is complete with a 4pc ensuite and a walk-in closet. The main floor is a bright and spacious open concept living/dining/kitchen space with large sliding doors to a large deck with a metal gazebo and great views of the morning sunrise off the pond. Extras include rounded corners, central vac, crown molding and brand new carpet on the 2nd level. The fully finished basement was completely renovated in 2023 and includes a rec room, 3pc bathroom, laundry room and sliding doors that walkout to a concrete patio and a lovely landscaped yard. Condo fees of $185/mth include common area landscaping, road maintenance, common fencing, streetlights, curbs & fire hydrants. Appliances incl. stainless steel fridge, stove, dishwasher, LG washer & dryer. A great opportunity to live in one of London's best communities in a home that checks off a lot of the boxes. Call today to book a showing!
Location
Province ON
County Middlesex
Community South K
Area Middlesex
Zoning R6-2, R6-5
Rooms
Family Room Yes
Basement Partial Basement, Finished with Walk-Out
Kitchen 1
Interior
Interior Features Auto Garage Door Remote
Cooling Central Air
Fireplaces Number 1
Fireplaces Type Family Room
Laundry Laundry Room
Exterior
Exterior Feature Canopy, Deck, Landscaped, Porch
Parking Features Private
Garage Spaces 2.0
View Pond, City
Roof Type Asphalt Shingle
Exposure East
Total Parking Spaces 4
Building
Foundation Concrete
Locker None
Others
Security Features Alarm System
Pets Allowed Restricted
Read Less




