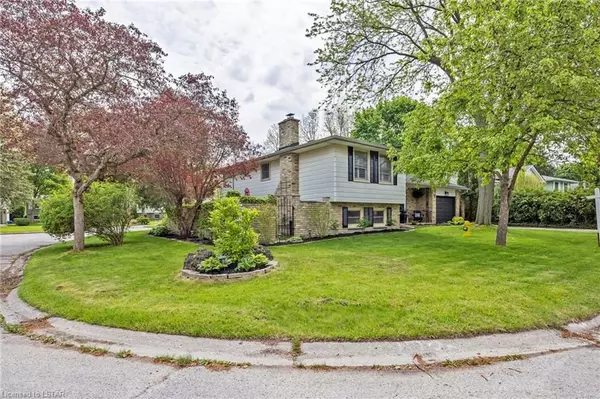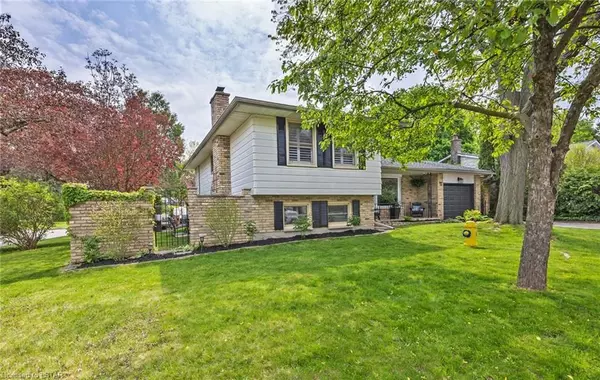For more information regarding the value of a property, please contact us for a free consultation.
18 BLUE RIDGE CRES London, ON N6K 2X1
Want to know what your home might be worth? Contact us for a FREE valuation!

Our team is ready to help you sell your home for the highest possible price ASAP
Key Details
Sold Price $693,000
Property Type Single Family Home
Sub Type Detached
Listing Status Sold
Purchase Type For Sale
Square Footage 1,976 sqft
Price per Sqft $350
Subdivision South K
MLS Listing ID X8381472
Sold Date 07/04/24
Style Other
Bedrooms 3
Annual Tax Amount $4,020
Tax Year 2023
Property Sub-Type Detached
Property Description
In the heart of Byron, unique corner treed park like Cres lot. Seconds to Boler Mountain conference center, Optimist sports complex, New Byron community Pool & tennis & community park, schools, trails & bus. A 4-level-sidesplit, 3+1
bedroom/den, 4-bathroom's, garage, heated 20x40 inground pool, walk-out lower. Totally Renovated-Top to bottom. Open main floor kitchen/dining/living room with
fireplace. Huge 5-seater quartz island & counters, glass backsplash, big new bay window & double glass doors to the rear Oasis. New flooring, appliances, high end fixtures & many built-ins. Upper primary bedroom & ensuite, crown molding, California shutters, new high end laminate flooring through-out. 5-piece bathroom, quart counters, double sink, lovely fixtures. Lower family/rec room,
walk-out to pool, 2 piece bathroom, W.E.T.T. certified Elmira fireplace with a brick mantle, huge windows-West/East, very bright. Lowest level completely finished
Office/den, with a separate laundry & shower. Newer furnace & A.C. roof, electrical, insulation, windows, doors, trampoline pool cover, fixtures. This home is professionally renovated with Home Magazine Quality - 10+. A quiet desired family neighborhood in West London with all the amenity's needed-close at hand.
Location
Province ON
County Middlesex
Community South K
Area Middlesex
Zoning R-1-6
Rooms
Basement Finished, Full
Kitchen 1
Interior
Interior Features Upgraded Insulation
Cooling Central Air
Fireplaces Number 2
Fireplaces Type Electric
Laundry Sink
Exterior
Exterior Feature Porch, Privacy
Parking Features Private Double, Other, Other
Garage Spaces 1.0
View Pool, Trees/Woods
Roof Type Asphalt Shingle
Lot Frontage 65.0
Lot Depth 100.0
Exposure East
Total Parking Spaces 3
Building
Lot Description Irregular Lot
Foundation Poured Concrete
New Construction false
Others
Senior Community Yes
Security Features Carbon Monoxide Detectors,Smoke Detector
Read Less




