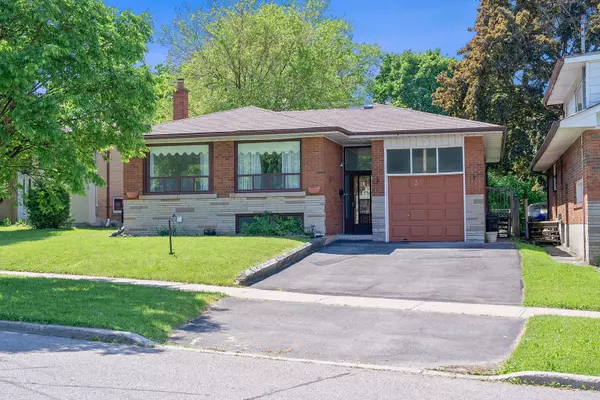For more information regarding the value of a property, please contact us for a free consultation.
3 Benleigh DR Toronto E09, ON M1H 1J1
Want to know what your home might be worth? Contact us for a FREE valuation!

Our team is ready to help you sell your home for the highest possible price ASAP
Key Details
Sold Price $1,150,000
Property Type Single Family Home
Sub Type Detached
Listing Status Sold
Purchase Type For Sale
Subdivision Woburn
MLS Listing ID E8391304
Sold Date 07/15/24
Style Bungalow-Raised
Bedrooms 4
Annual Tax Amount $3,858
Tax Year 2023
Property Sub-Type Detached
Property Description
Dont Miss Out on this Opportunity!!! Welcome to 3 Benleigh. Beautiful 4 Bedroom Raised Bungalow With 2,200sf of Living Space on a Large Premium 60x135 Foot Pie-Shaped Lot Backing onto Bendale Park and the West Highland Creek. New Hardwood Floors Recently Installed, Freshly Painted and Many Other Updates to Make this Home Move In Ready. Large Windows provide plenty of Natural Light into the Bedrooms and Main Floor Family/Dining Room. This Home also has a Finished Basement with a 2nd Full Kitchen, Bedroom, 3 PC Bathroom, Electric Fireplace and Great Room Ideal for Entertaining or an Income Property. HVAC and Furnace (5 Years) and Roof (2015). Private Backyard has access to Bendale and Thompson Parks. If Location is Important, You are Steps from TTC and Walking Distance to Schools, Hospital, Parks and Minutes Away from Scarborough Town Centre, Cedarbrae Mall and the 401. Get in Early so You Dont Miss Out.
Location
Province ON
County Toronto
Community Woburn
Area Toronto
Zoning Single Family Residential
Rooms
Family Room Yes
Basement Finished
Kitchen 2
Separate Den/Office 1
Interior
Interior Features Accessory Apartment, Carpet Free, In-Law Suite, Primary Bedroom - Main Floor, Auto Garage Door Remote
Cooling Central Air
Fireplaces Number 2
Fireplaces Type Electric, Wood
Exterior
Exterior Feature Patio, Paved Yard, Backs On Green Belt
Parking Features Private
Garage Spaces 1.0
Pool None
View Park/Greenbelt, Creek/Stream, Trees/Woods
Roof Type Shingles
Lot Frontage 59.6
Lot Depth 135.3
Total Parking Spaces 5
Building
Foundation Unknown
Others
ParcelsYN No
Read Less




