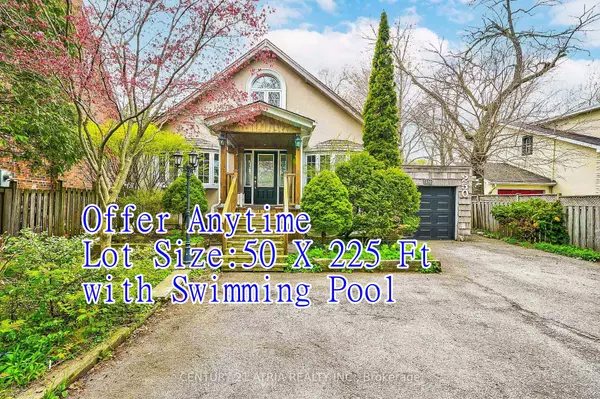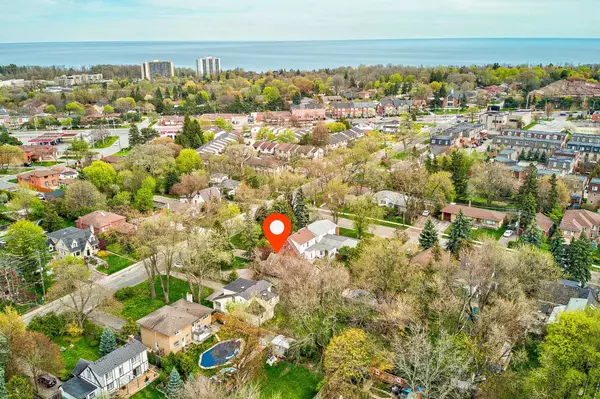For more information regarding the value of a property, please contact us for a free consultation.
250 Scarborough GolfClub RD Toronto E08, ON M1J 3G8
Want to know what your home might be worth? Contact us for a FREE valuation!

Our team is ready to help you sell your home for the highest possible price ASAP
Key Details
Sold Price $1,200,000
Property Type Single Family Home
Sub Type Detached
Listing Status Sold
Purchase Type For Sale
Approx. Sqft 2000-2500
Subdivision Guildwood
MLS Listing ID E8316974
Sold Date 08/08/24
Style 2-Storey
Bedrooms 5
Annual Tax Amount $4,257
Tax Year 2024
Property Sub-Type Detached
Property Description
Unique & Customized Private Home On A Large Lot in the Prestige Guildwood Neighborhood, super friendly neighbors.Large Kitchen area with Skylight, Large Living Room and Family Room With Cozy fireplace, Great Space For Everyone!Rarely find First floor bedroom with Bathroom, cozy second floor bedrooms with one of them walkout to large balcony, and overviewing the deepbackyard.Plenty of storage spaces.Two Basement apartments with Separate Entrance for potential rental income if needed, some sections recently renovated.*New Garage Door (2024)Steps to Public school, Golf Clubs, Scarborough Bluffs and Beach, Multiple Parks including Famous Guild Park and Gardens, Trails,University of Toronto, Close to Eglinton Ave and kingston Rd. with Transit options- TTC, Go train, Shopping Plazas, Restaurants, and AllAmenities.Amazing Land Value! Don't miss this Golden Opportunity to Own a Distinctive Home set on a Spacious plot of Land.
Location
Province ON
County Toronto
Community Guildwood
Area Toronto
Rooms
Family Room Yes
Basement Apartment, Separate Entrance
Kitchen 2
Separate Den/Office 2
Interior
Interior Features Auto Garage Door Remote, In-Law Suite, Primary Bedroom - Main Floor, Storage, Upgraded Insulation
Cooling Central Air
Exterior
Parking Features Private Double
Garage Spaces 1.0
Pool Inground
Roof Type Shingles,Solar
Lot Frontage 50.07
Lot Depth 225.29
Total Parking Spaces 6
Building
Foundation Concrete
Read Less




