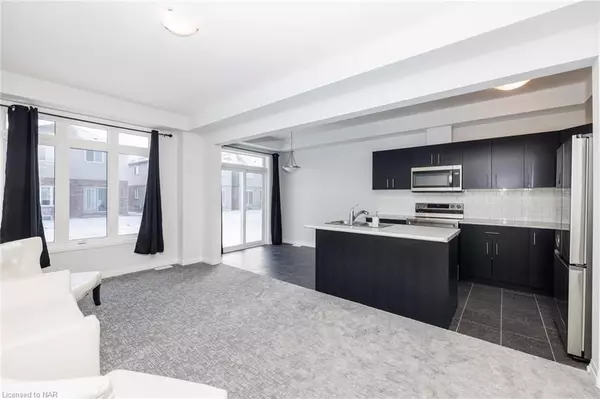For more information regarding the value of a property, please contact us for a free consultation.
152 BUR OAK DR Thorold, ON L2V 0C1
Want to know what your home might be worth? Contact us for a FREE valuation!

Our team is ready to help you sell your home for the highest possible price ASAP
Key Details
Sold Price $675,000
Property Type Condo
Sub Type Att/Row/Townhouse
Listing Status Sold
Purchase Type For Sale
Approx. Sqft 1500-2000
Square Footage 2,012 sqft
Price per Sqft $335
Subdivision 558 - Confederation Heights
MLS Listing ID X8493981
Sold Date 03/01/24
Style 2-Storey
Bedrooms 4
Tax Year 2023
Property Sub-Type Att/Row/Townhouse
Property Description
Brand New Mountainview Homes Built Townhome with Fully Finished Legal Basement and an attached 1 Car Garage Located in the heart of Thorold with a close proximity to Brock University. Bright And Modern Layout with High Quality Finishes with a Modern Kitchen at main level featuring a open concept living space, a breakfast nook that walks out to the backyard. Large windows that allow loads of natural light, creating a vibrant ambiance. With 3 Bedroom and 2 Full Bathrooms on the Second Level, This Beautiful house is enriched by Laundry Room at the same level to Make Life Easier. Legally Finished Basement through Builder with 1 Bedroom, Rec Room and one Full Bathroom provide an opportunity to let kids be kids. Rec Room Can be Used as an Office Space or Play room. The location is so convenient that You can easily access all the greatest attractions that Niagara has to offer. Deep garage with a Conduit for a potential Electric Car Charger. Future oriented 200 AMP Electric Service, Nine (9) Feet Ceiling at the Main Level. Prime Location -Minutes from Brock University, Niagara Collage, 15 Min Drive to Go Station, 20 Min Drive to Niagara Falls. Easy Access to Hwy406, Schools And Park.
Location
Province ON
County Niagara
Community 558 - Confederation Heights
Area Niagara
Zoning WN-R2
Rooms
Basement Finished, Full
Kitchen 1
Separate Den/Office 1
Interior
Interior Features On Demand Water Heater, Sump Pump
Cooling None
Laundry Laundry Room
Exterior
Parking Features Private
Garage Spaces 1.0
Pool None
Roof Type Asphalt Shingle
Lot Frontage 20.0
Lot Depth 100.0
Exposure East
Total Parking Spaces 3
Building
Building Age 0-5
Foundation Concrete
New Construction true
Others
Senior Community Yes
Read Less
GET MORE INFORMATION





