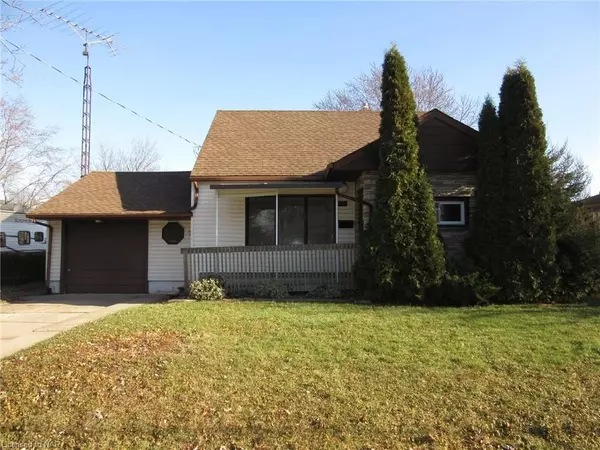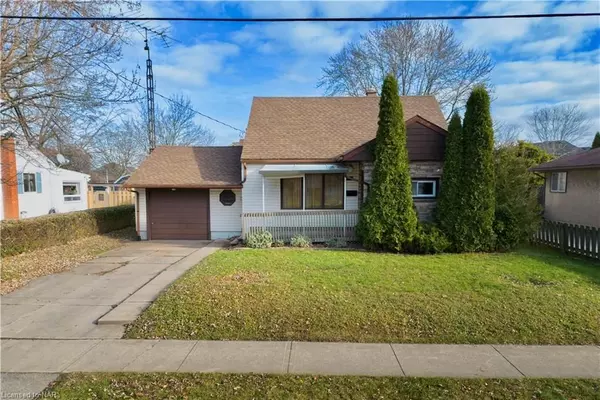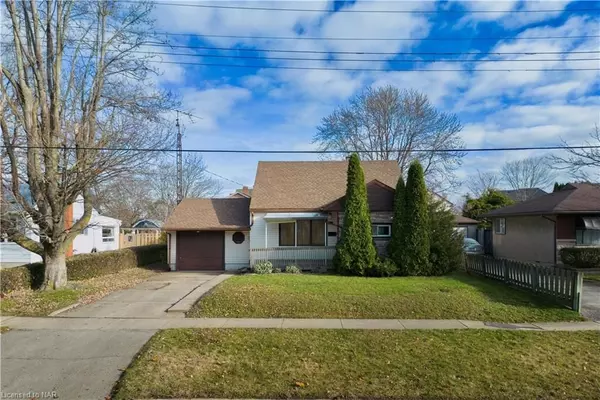For more information regarding the value of a property, please contact us for a free consultation.
130 GADSBY AVE Welland, ON L3C 1A9
Want to know what your home might be worth? Contact us for a FREE valuation!

Our team is ready to help you sell your home for the highest possible price ASAP
Key Details
Sold Price $470,000
Property Type Single Family Home
Sub Type Detached
Listing Status Sold
Purchase Type For Sale
Square Footage 1,049 sqft
Price per Sqft $448
Subdivision 769 - Prince Charles
MLS Listing ID X8494077
Sold Date 03/06/24
Style 1 1/2 Storey
Bedrooms 3
Annual Tax Amount $3,146
Tax Year 2023
Property Sub-Type Detached
Property Description
Welcome to 130 Gadsby Avenue!! This freshly painted 3 bedroom, 2 bathroom home is located in a great north Welland location. Main floor featuring spacious eat-in kitchen, bright living room, a main floor bedroom with plenty of storage and an adjacent 4 piece bathroom. Second floor offering 2 more spacious bedrooms. Full unfinished basement with endless potential. Create an in-law suite or potential second unit as it offers a separate walk-up entrance from the garage. A 1pc washroom finishes off the basement level. Fully fenced large backyard 125' deep with storage shed, great for entertaining and all your family functions. Updates include roof & electrical panel. Walking distance to all amenities, bus routes, Niagara College, Seaway Mall, excellent elementary & high schools and Chippawa Park. Steps from the Welland Recreational Canal that offers kayaking, fishing, walking trails and so much more.
Location
Province ON
County Niagara
Community 769 - Prince Charles
Area Niagara
Zoning RL1
Rooms
Basement Walk-Up, Separate Entrance
Kitchen 1
Interior
Cooling None
Exterior
Exterior Feature Porch
Parking Features Private
Garage Spaces 1.0
Pool None
View Clear
Roof Type Asphalt Shingle
Lot Frontage 59.99
Lot Depth 124.61
Exposure East
Total Parking Spaces 3
Building
Building Age 51-99
Foundation Concrete Block
New Construction false
Others
Senior Community Yes
Read Less
GET MORE INFORMATION





