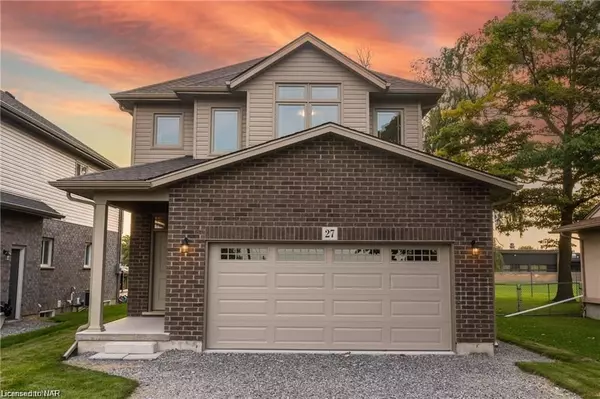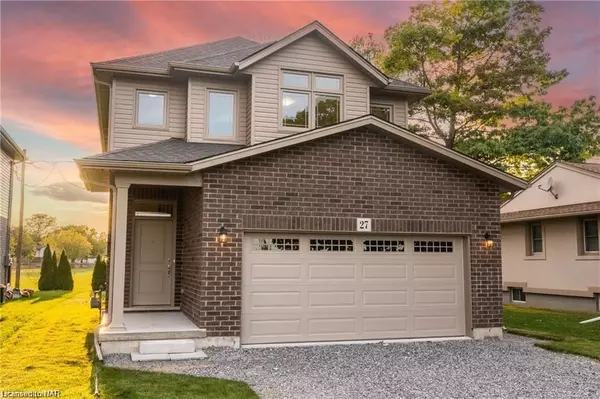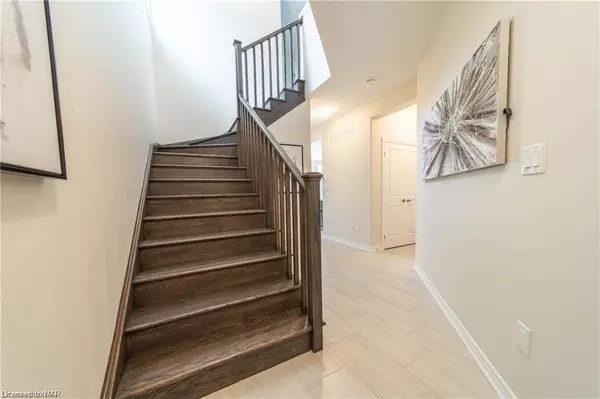For more information regarding the value of a property, please contact us for a free consultation.
27 MCMANN DR Thorold, ON L2V 2V5
Want to know what your home might be worth? Contact us for a FREE valuation!

Our team is ready to help you sell your home for the highest possible price ASAP
Key Details
Sold Price $810,000
Property Type Single Family Home
Sub Type Detached
Listing Status Sold
Purchase Type For Sale
Square Footage 2,150 sqft
Price per Sqft $376
Subdivision 557 - Thorold Downtown
MLS Listing ID X8494058
Sold Date 03/28/24
Style 2-Storey
Bedrooms 4
Tax Year 2023
Property Sub-Type Detached
Property Description
PROMOTION: 3.99% interest rate buydown. Welcome to 27 McMann Drive! This newly built 3+1 bedroom, 3.5 bathroom home boasts 2,150 Sq.Ft. of beautifully finished living space and offers both style and functionality. Step inside and be greeted by the impressive 9-foot ceilings on the main floor, creating a bright and airy atmosphere throughout the home. The modern kitchen features stunning quartz countertops, island w/ breakfast bar, ss appliances, crown moulding, backsplash and under cabinet lighting! Enjoy your morning coffee on the inviting deck located off the dinette area, offering a peaceful retreat with no rear neighbours. The fully finished basement has a separate walk-up entrance and is a versatile space that can be used for in-law accommodations, a home office, entertainment area or a home gym! Only minutes to Brock University and constructed by one of Niagara's premier home builders, Marken Homes. Connect today to book your private tour! Full Tarion Warranty. *terms and conditions apply. Connect with Listing Broker for more info.*
Location
Province ON
County Niagara
Community 557 - Thorold Downtown
Area Niagara
Zoning R1
Rooms
Basement Walk-Up, Separate Entrance
Kitchen 1
Separate Den/Office 1
Interior
Cooling Central Air
Exterior
Parking Features Private Double
Garage Spaces 2.0
Pool None
Roof Type Asphalt Shingle
Lot Frontage 38.96
Lot Depth 120.0
Exposure East
Total Parking Spaces 4
Building
Foundation Poured Concrete
New Construction true
Others
Senior Community Yes
Read Less




