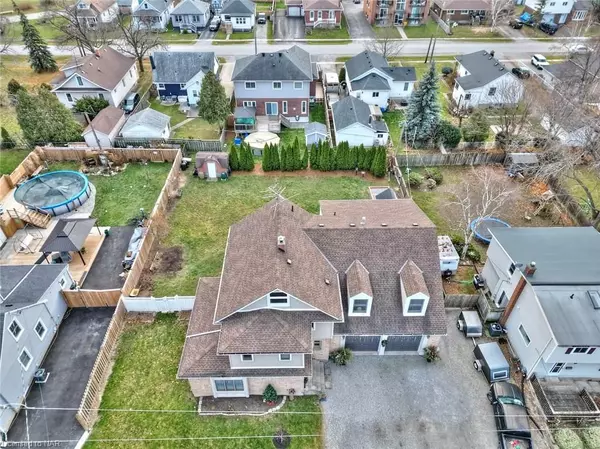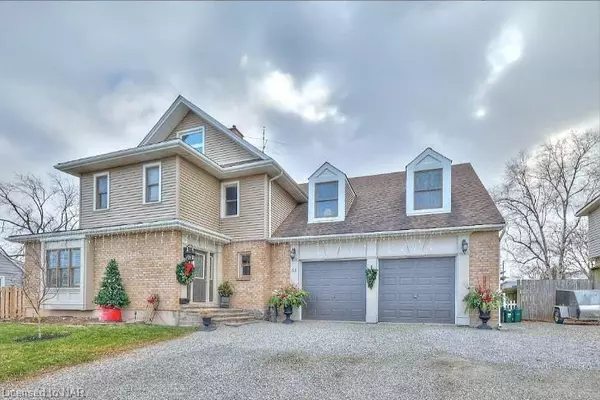For more information regarding the value of a property, please contact us for a free consultation.
53 RICHMOND ST Thorold, ON L2V 3G8
Want to know what your home might be worth? Contact us for a FREE valuation!

Our team is ready to help you sell your home for the highest possible price ASAP
Key Details
Sold Price $890,000
Property Type Single Family Home
Sub Type Detached
Listing Status Sold
Purchase Type For Sale
Approx. Sqft 3000-3500
Square Footage 3,067 sqft
Price per Sqft $290
Subdivision 557 - Thorold Downtown
MLS Listing ID X8494751
Sold Date 05/31/24
Style 3-Storey
Bedrooms 6
Annual Tax Amount $5,174
Tax Year 2023
Property Sub-Type Detached
Property Description
Welcome to 53 Richmond St just moments from St. Catharines & Brock University on a 90' lot with ample parking for several cars & toys! The perfect investment opportunity with a total of 6 bedrooms, 2 kitchens or perhaps a multi-generational living situation with kids attending Brock or Niagara College. This home is unassuming from the road with a large main home area with 3 bedrooms and 3 floors of living space. The 3rd floor has a bonus living space & bedroom/office. There is a separate 3 bedroom apartment complete with kitchen/ bathroom / living room on the second floor over the garage. The apartment can easily be converted to a 2 bedroom, making the main home a 4 bedroom OR the whole place could be opened to make one large home with 6 bedrooms! You will be impressed with the abundance of custom millwork cabinetry throughout the home, installed by a master cabinet maker & soft closing drawers. The main kitchen has granite countertops, a large 6 burner Electrolux Icon cooktop with back draft induction fan & 2 built-in Electrolux Icon ovens. The eat-in kitchen has a patio door to a large deck to enjoy the huge South facing backyard. At the front of the home is the great room perfect for entertaining guests with a sitting area with gas fireplace, dining area with built-in buffet & room for a billiards table! There is main floor laundry room with access to the oversized tandem garage with 10'6" ceilings, in-floor radiant heat, steel beams, extra 220 Amp panel & loads of built-in storage in the workshop area. Updates include roof (approx 8 yrs), 2 high efficiency furnaces (2018 - 1 for apartment & 1 for main home), 2 A/C units, hot water on demand (2018). Nothing to do but move-in & enjoy this home that is close to EVERYTHING...schools, arena, parks, pool, restaurants, easy highway access, trail along the Welland Canal, Brock & minutes to all that St Catharines, N-O-T-L & Niagara Falls have to offer, world class wineries, golf courses, casino & more!
Location
Province ON
County Niagara
Community 557 - Thorold Downtown
Area Niagara
Zoning R2
Rooms
Basement Unfinished, Full
Kitchen 2
Interior
Interior Features On Demand Water Heater
Cooling Central Air
Fireplaces Number 1
Fireplaces Type Living Room
Exterior
Exterior Feature Deck, Private Entrance
Parking Features Other, Other
Garage Spaces 3.0
Pool None
Roof Type Asphalt Shingle
Lot Frontage 90.2
Lot Depth 124.1
Exposure South
Total Parking Spaces 9
Building
Foundation Poured Concrete
New Construction false
Others
Senior Community Yes
Read Less
GET MORE INFORMATION





