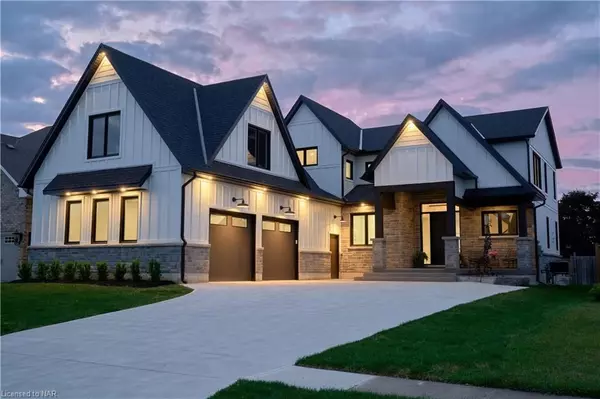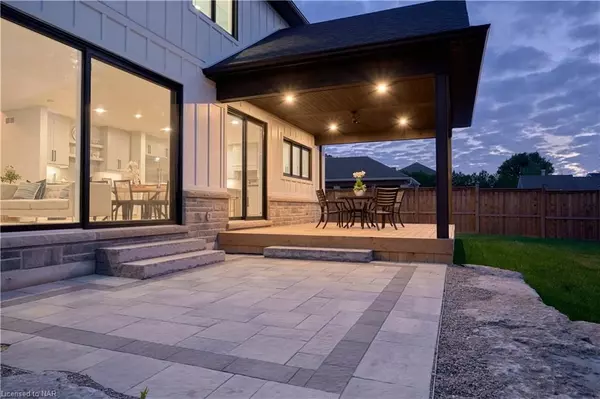For more information regarding the value of a property, please contact us for a free consultation.
16 GREEN MEADOW CRES Welland, ON L3C 6X3
Want to know what your home might be worth? Contact us for a FREE valuation!

Our team is ready to help you sell your home for the highest possible price ASAP
Key Details
Sold Price $1,275,000
Property Type Single Family Home
Sub Type Detached
Listing Status Sold
Purchase Type For Sale
Square Footage 2,512 sqft
Price per Sqft $507
Subdivision 769 - Prince Charles
MLS Listing ID X8494828
Sold Date 05/10/24
Style 2-Storey
Bedrooms 3
Tax Year 2023
Property Sub-Type Detached
Property Description
This absolutely stunning custom built home will wow even the most discerning buyer. With over 2500 square feet of elegantly finished living space to enjoy, you'll also have the bonus of an additional 1600+ square feet to finish to your liking. The grand front entrance showcases beautiful porcelain tile floors, leading to a luxurious open-concept living area, & a show stopping kitchen. Cooking here will be a dream, with a huge island with seating for 8 people, an oversized gas stove, a convenient pot filler, tons of soft-close cabinetry with dovetail joints, quartz countertops, undermount sinks, high-end appliances including a microwave drawer, full sized fridge & freezer, a wet bar, & a walk-in pantry with automatic lighting. Two separate sets of patio doors lead to a fully covered deck & a stylish patio. Working from home? You'll love the office near the main entrance. Upstairs you'll find a spacious primary bedroom, with a wonderful walk-in closet & motion lighting, with tons of hanging space and shelving and drawers for all your clothes and accessories-no need for a dresser here! The ensuite washroom has heated porcelain floors, a massive shower, and double sink vanity. You'll love the convenience of having your laundry room on the upper level. Two additional bedrooms (one with cathedral ceilings!) share a great four piece washroom. The loft is nice & bright, with a separate entrance from the garage, & the full unfinished basement (with 9 foot ceilings) also has a separate walk-up entrance to the garage-this could make a great in-law suite. There are way too many upgrades to mention here-10" foundation walls, premium concrete driveway, cold & hot water in garage, 200 amp panel, rough in for electric car charger, basement plumbing rough in for a 2 pc & 3 pc bath, living room ceiling wired for future speakers, solid wood doors, all bedrooms/bathrooms/laundry room acoustically insulated-get the full list from your realtor. Homes like this don't come around often!
Location
Province ON
County Niagara
Community 769 - Prince Charles
Area Niagara
Zoning RL1
Rooms
Basement Walk-Up, Separate Entrance
Kitchen 1
Interior
Interior Features Bar Fridge, Sump Pump
Cooling Central Air
Fireplaces Number 1
Exterior
Parking Features Private Double
Garage Spaces 2.5
Pool None
Roof Type Asphalt Shingle
Lot Frontage 64.0
Lot Depth 143.0
Exposure North
Total Parking Spaces 8
Building
Building Age New
Foundation Poured Concrete
New Construction false
Others
Senior Community Yes
Read Less
GET MORE INFORMATION





