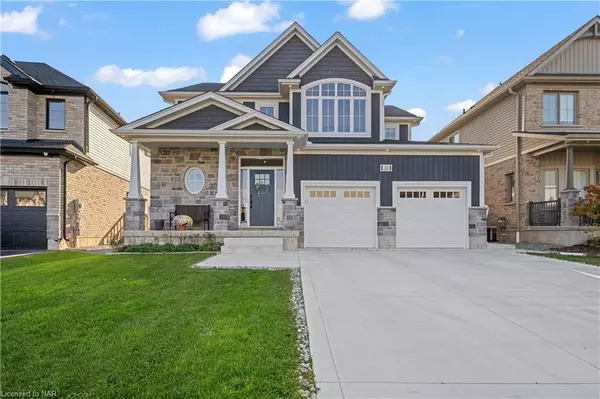For more information regarding the value of a property, please contact us for a free consultation.
24 IRONWOOD CT Thorold, ON L2V 0J1
Want to know what your home might be worth? Contact us for a FREE valuation!

Our team is ready to help you sell your home for the highest possible price ASAP
Key Details
Sold Price $965,000
Property Type Single Family Home
Sub Type Detached
Listing Status Sold
Purchase Type For Sale
Approx. Sqft 2000-2500
Square Footage 3,260 sqft
Price per Sqft $296
Subdivision 558 - Confederation Heights
MLS Listing ID X8495122
Sold Date 04/01/24
Style 2-Storey
Bedrooms 4
Annual Tax Amount $6,875
Tax Year 2023
Property Sub-Type Detached
Property Description
In the heart of Thorold, this 2019 custom-built residence epitomizes modern living with an array of premium upgrades. Positioned for ultimate accessibility, it offers easy access to highways 406/QEW, and proximity to essential amenities. From the lofty 9 ft. ceilings gracing the main floor to the comfortable 8 ft. ceilings, in the finished basement with its oversized windows, this home is infused with natural light. Every corner reflects high quality, from engineered hardwood floors that span both levels to the details in the baseboards, trim, doors, light fixtures, to the door & kitchen hardware! Step into the soul of this home—a kitchen crafted for those who savour design as much as dinner. Tall cabinets & an abundance drawers meet you with soft-close features, complemented by a walk-in pantry & quartz countertops. It's a place where high-end GE stainless appliances and the much-desired gas stove await the touch of a home chef. And it's not just the kitchen that glows under the soft ambiance of pot lights; this warmth extends to the welcoming dining area and the great room, both made cozier by the gentle flicker of the gas fireplace. On the upper level, the adaptable den, ready to be transformed into a fourth bedroom (if desired), accompanies three large bedrooms. The primary suite is a retreat with its expansive ensuite, complete with dual vanities, a soaker tub, shower and a generous walk-in closet. A second upstairs bathroom also features convenient double vanities. Outside, the property includes a concrete driveway, a sizeable rear patio, and a pool-ready fenced yard backed by a tall privacy fence. With its stylish stone & siding façade, this house commands attention, signalling the kind of curb appeal that turns heads. Offering more than 3000 sq ft of living space, this house affirms it's not just built—it's crafted. From the sizable two-car garage to the quiet cul-de-sac setting amid similar luxury homes, it's a turn-key solution for discerning homeowners.
Location
Province ON
County Niagara
Community 558 - Confederation Heights
Area Niagara
Zoning R3
Rooms
Basement Finished, Full
Kitchen 1
Separate Den/Office 1
Interior
Interior Features Sump Pump, Air Exchanger
Cooling Central Air
Fireplaces Number 1
Exterior
Parking Features Private Double, Other
Garage Spaces 2.0
Pool None
Roof Type Asphalt Shingle
Lot Frontage 45.51
Lot Depth 114.93
Exposure South
Total Parking Spaces 4
Building
Building Age 0-5
Foundation Poured Concrete
New Construction false
Others
Senior Community Yes
Read Less
GET MORE INFORMATION





