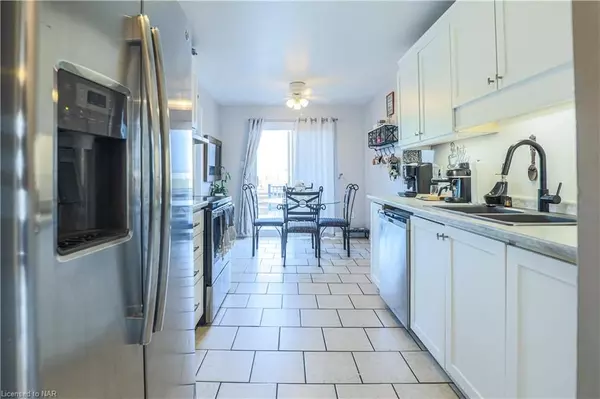For more information regarding the value of a property, please contact us for a free consultation.
157 DEVINE CRES Thorold, ON L2V 5A5
Want to know what your home might be worth? Contact us for a FREE valuation!

Our team is ready to help you sell your home for the highest possible price ASAP
Key Details
Sold Price $532,500
Property Type Condo
Sub Type Att/Row/Townhouse
Listing Status Sold
Purchase Type For Sale
Approx. Sqft 1100-1500
Square Footage 1,285 sqft
Price per Sqft $414
Subdivision 558 - Confederation Heights
MLS Listing ID X8495215
Sold Date 03/04/24
Style 2-Storey
Bedrooms 4
Annual Tax Amount $3,620
Tax Year 2023
Property Sub-Type Att/Row/Townhouse
Property Description
Welcome Home!! This 2-storey Freehold townhome home offers four bedrooms , 2.5 baths with an attatched garage is an ideal residence. With a spacious layout, this home offers ample room for a family or students looking to share accomadations. Located in close proximity to Brock University, Niagara College, Pen Centre, the vibrant downtown, including the MeridianCentre, and just minutes to hwy 406 makes this an ideal home. The single-car garage provides secure parking and storage space; while the generous backyard (with no rear neighbours) has been updated with a new deck, which offers a peaceful oasis for outdoor activities and relaxation. Inside the house, thoughtfully updated with new flooring/carpet, new kitchen counter and sink, air condioning unit, and painted walls. This ensures a fresh and inviting atmosphere throughout. When stepping into this welcoming home, you'll be greeted by an abundance of natural light streaming in through the expansive living room windows wich create an inviting and airy atmosphere. The galley kitchen offers both functionality and style, making meal preparation a breeze. A convenient patio door grants easy access to your backyard. Upstairs, you'll find three generously sized bedrooms, three-piece bathroom with ample space . Downstairs, an additional three-piece bathroom, laundry, extra living space with an oversized legal bedroom with a walk in closet expand the possibilities. This home not only offers versatility to accommodate various needs and lifestyles but also seamlessly combines comfort, and practicality, making it the perfect place to call home.
Location
Province ON
County Niagara
Community 558 - Confederation Heights
Area Niagara
Zoning R3
Rooms
Basement Finished, Full
Kitchen 1
Separate Den/Office 1
Interior
Interior Features None
Cooling Central Air
Laundry In Area
Exterior
Parking Features Private Double, Other
Garage Spaces 1.0
Pool None
Roof Type Asphalt Shingle
Lot Frontage 36.72
Lot Depth 124.46
Exposure East
Total Parking Spaces 3
Building
Building Age 31-50
Foundation Poured Concrete
New Construction false
Others
Senior Community Yes
Read Less
GET MORE INFORMATION





