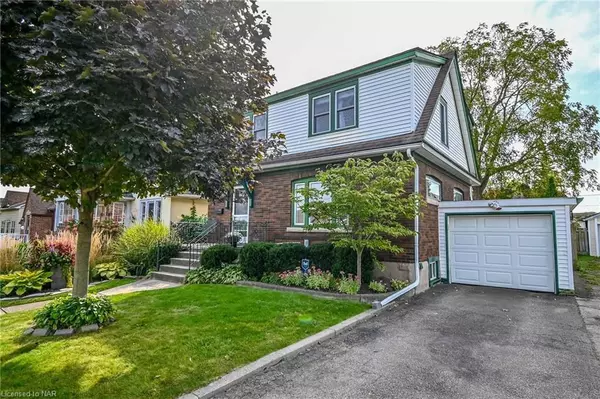For more information regarding the value of a property, please contact us for a free consultation.
5400 CEDAR ST Niagara Falls, ON L2E 2V3
Want to know what your home might be worth? Contact us for a FREE valuation!

Our team is ready to help you sell your home for the highest possible price ASAP
Key Details
Sold Price $490,000
Property Type Single Family Home
Sub Type Detached
Listing Status Sold
Purchase Type For Sale
Square Footage 1,516 sqft
Price per Sqft $323
Subdivision 211 - Cherrywood
MLS Listing ID X8495978
Sold Date 04/25/24
Style 2-Storey
Bedrooms 3
Annual Tax Amount $2,754
Tax Year 2023
Property Sub-Type Detached
Property Description
First time offered! Beautifully maintained brick and vinyl classic 3 bedroom 2 storey on excellent street. Walking distance to the Falls, Go Transit, parks and trails. Minutes to the highway and border crossing. From the moment you step inside you will be enchanted. Original hardwood floors, trim, doors and stain glass windows. Updated kitchen cabinetry, appliances included. Beautiful main floor family room with gas fireplace and custom built book cases and cabinets plus additional 4 season sun room. Patio doors out to multi level wood deck, one area covered, step down to well landscaped fully fence in backyard. Large storage shed. 3 good sized bedrooms up plus updated 4pc bathroom (accessible tub/shower). Original part of the house has full basement, great for storage (large cedar closet) and laundry area (washer/dryer included) Updates included: 100 amp service, gas furnace and air conditioning. Sit out front porch plus single attached garage. Excellent location to raise a family. Truly a Gem!
Location
Province ON
County Niagara
Community 211 - Cherrywood
Area Niagara
Zoning R2
Rooms
Basement Unfinished, Partial Basement
Kitchen 1
Interior
Interior Features Water Meter, Central Vacuum
Cooling Central Air
Fireplaces Number 1
Fireplaces Type Family Room
Laundry Electric Dryer Hookup, In Basement, Washer Hookup
Exterior
Exterior Feature Deck, Lighting, Porch
Parking Features Private, Other
Garage Spaces 1.0
Pool None
Roof Type Asphalt Rolled,Asphalt Shingle
Lot Frontage 41.09
Lot Depth 107.4
Exposure South
Total Parking Spaces 3
Building
Foundation Block
New Construction false
Others
Senior Community Yes
Read Less




