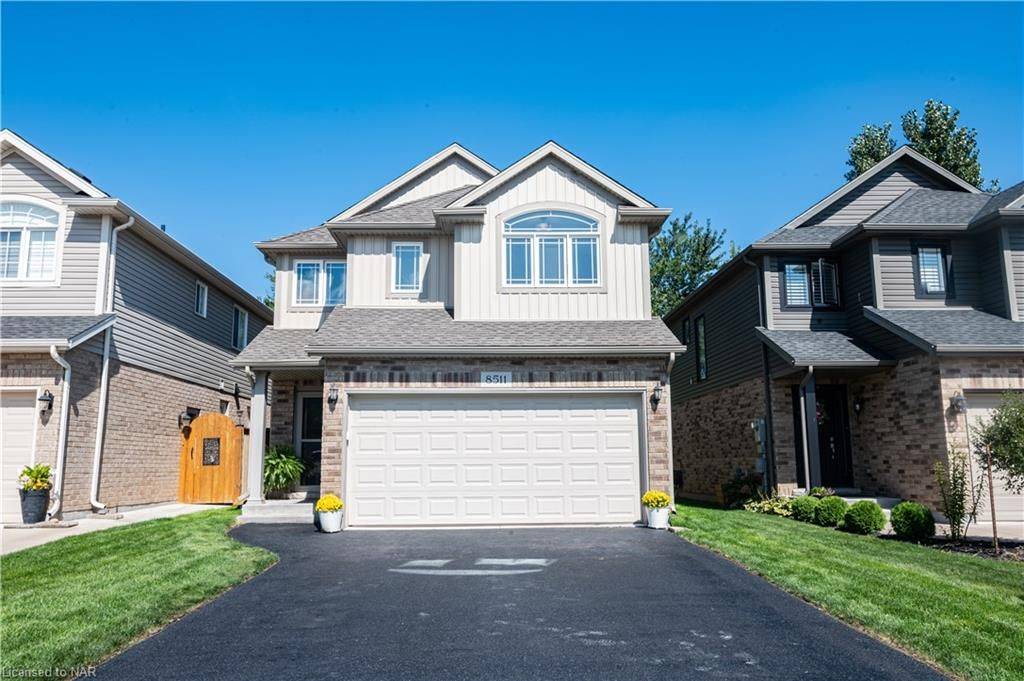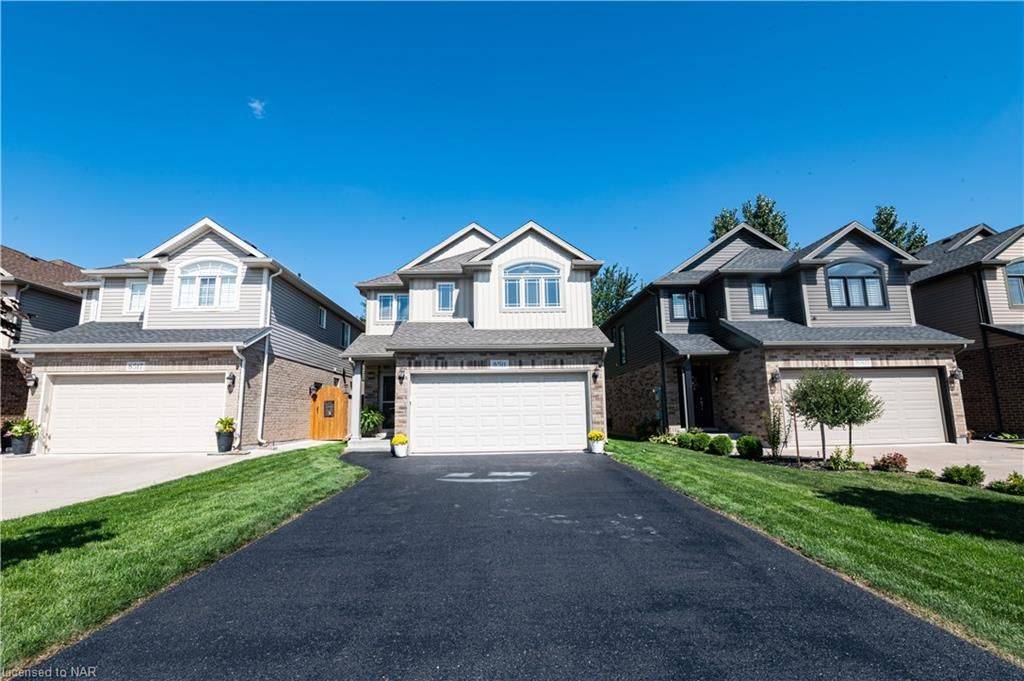For more information regarding the value of a property, please contact us for a free consultation.
8511 JENNIFER CRES Niagara Falls, ON L2H 0J3
Want to know what your home might be worth? Contact us for a FREE valuation!

Our team is ready to help you sell your home for the highest possible price ASAP
Key Details
Sold Price $840,000
Property Type Single Family Home
Sub Type Detached
Listing Status Sold
Purchase Type For Sale
Approx. Sqft 1500-2000
Square Footage 1,779 sqft
Price per Sqft $472
Subdivision 219 - Forestview
MLS Listing ID X8706866
Sold Date 10/31/23
Style 2-Storey
Bedrooms 5
Building Age 6-15
Annual Tax Amount $5,267
Tax Year 2023
Property Sub-Type Detached
Property Description
Welcome to 8511 Jennifer Crescent in Deerfield Estates! This exquisite, move-in-ready home features 4+1 bedrooms, 3.5 baths, and is ideally situated in the highly sought-after prime west end of Niagara Falls. This residence seamlessly blends modern living with comfort. The open-concept kitchen, complete w/ island, and state of the art appliances, effortlessly transitions into an inviting living room featuring a cozy fireplace, creating an ideal space for creating cherished memories. Step outside to a spacious, fenced backyard with no rear neighbours, offering the perfect setting for outdoor activities, gardening, or simply relaxing in privacy. Upstairs, a well-designed layout encompasses four spacious bedrooms, a convenient laundry area, and a master bedroom with an elegant ensuite and walk-in closet, all enveloped in brand-new carpeting. The entire property has been freshly painted, and the kitchen shines with brand-new quartz countertops. Abundant natural sunlight throughout the home enhances its welcoming atmosphere. Completing this exceptional home is a newly sealed driveway with no sidewalk and a 2-car garage. Perfectly situated, this property is near top-rated schools, convenient shopping options, offers easy QEW access for your daily commute, and is conveniently close to a nearby Costco. Don't miss the opportunity to make this your dream home!
Location
Province ON
County Niagara
Community 219 - Forestview
Area Niagara
Zoning R1E DH
Rooms
Basement Finished, Full
Kitchen 1
Separate Den/Office 1
Interior
Cooling Central Air
Exterior
Parking Features Private Double, Other
Garage Spaces 2.0
Pool None
Roof Type Asphalt Shingle
Lot Frontage 32.0
Lot Depth 111.0
Exposure South
Total Parking Spaces 6
Building
Foundation Poured Concrete
New Construction false
Others
Senior Community Yes
Read Less




