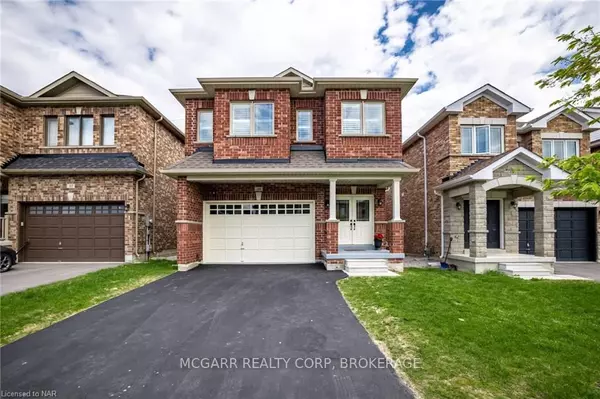For more information regarding the value of a property, please contact us for a free consultation.
38 PALACE ST Thorold, ON L2V 0J7
Want to know what your home might be worth? Contact us for a FREE valuation!

Our team is ready to help you sell your home for the highest possible price ASAP
Key Details
Sold Price $820,000
Property Type Single Family Home
Sub Type Detached
Listing Status Sold
Purchase Type For Sale
Square Footage 2,600 sqft
Price per Sqft $315
Subdivision 557 - Thorold Downtown
MLS Listing ID X8707281
Sold Date 11/27/23
Style 2-Storey
Bedrooms 4
Annual Tax Amount $6,423
Tax Year 2023
Property Sub-Type Detached
Property Description
Priced to sell!! This "Goldsmith" model in the diverse Artisan Ridge community boasts 2600 square feet of luxury upgrades. The primary suite is a sanctuary with a massive walk-in closet and enuite with led mirrors, large spa-like soaker tub and separate shower. The secondary suite is also large in size and also includes a walk-in closet and ensuite. The two remaining upper level bedrooms share an ample Jack and Jill bathroom. The main floor is open and bright with engineered hardwood and tile floors, huge windows, powder room, quartz kitchen counter and a ton of recessed lighting to set the mood for any occasion. There is also a main floor laundry and access to the home from the garage with a large coat/boot closet. Basement is ready to be finished to your needs. Located in the heart of the Niagara Region close to Brock University, QEW, 406, Niagara Falls, shopping and much more!
Location
Province ON
County Niagara
Community 557 - Thorold Downtown
Area Niagara
Zoning R1
Rooms
Basement Unfinished, Full
Kitchen 1
Interior
Interior Features None
Cooling Central Air
Fireplaces Number 1
Fireplaces Type Electric
Exterior
Exterior Feature Private Entrance
Parking Features Private Double, Other
Garage Spaces 1.5
Pool None
Roof Type Asphalt Shingle
Lot Frontage 32.8
Lot Depth 101.7
Exposure East
Total Parking Spaces 4
Building
Building Age 0-5
Foundation Poured Concrete
New Construction false
Others
Senior Community Yes
Security Features Smoke Detector
Read Less
GET MORE INFORMATION





