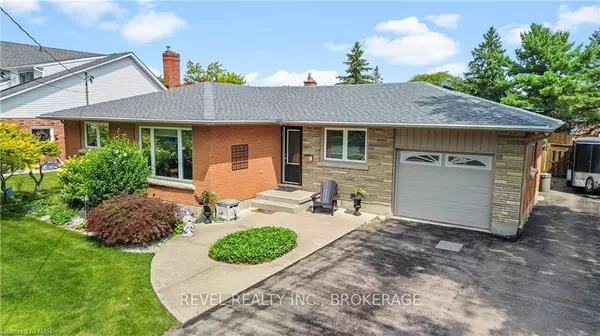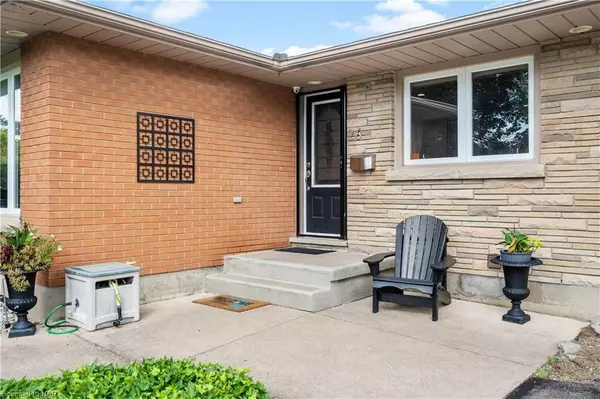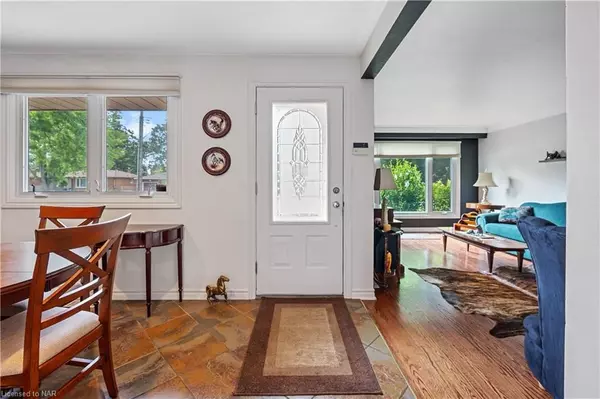For more information regarding the value of a property, please contact us for a free consultation.
26 WALTS ST Welland, ON L3C 4J3
Want to know what your home might be worth? Contact us for a FREE valuation!

Our team is ready to help you sell your home for the highest possible price ASAP
Key Details
Sold Price $650,000
Property Type Single Family Home
Sub Type Detached
Listing Status Sold
Purchase Type For Sale
Square Footage 1,158 sqft
Price per Sqft $561
Subdivision 769 - Prince Charles
MLS Listing ID X8707828
Sold Date 01/25/24
Style Bungalow
Bedrooms 4
Annual Tax Amount $4,025
Tax Year 2022
Property Sub-Type Detached
Property Description
Welcome to 26 Walts Street! This charming bungalow is perched in a family friendly neighbourhood of Welland and offers you the perfect blend of amenities and features to make this an exceptional place to call your forever home. Step inside to find three spacious bedrooms on the main level, an inviting eat-in kitchen with a seamless layout, and a fully finished basement providing more space, including an additional bedroom & full 4pc bathroom. 26 Walts boasts modern upgrades, including newer windows, flooring, and a 2015-installed furnace, ensuring energy efficiency for years to come while the roof's recent update in 2022 adds peace of mind. Outside, a covered patio and built-in BBQ create an entertainer's dream, alongside a granite outdoor bar, a hot tub in as-is condition and a refreshing pool for the warmer months. A shed with electricity offers extra storage, along with the spacious attached garage. Don't miss this exceptional chance to own a slice of paradise in quiet Welland!
Location
Province ON
County Niagara
Community 769 - Prince Charles
Area Niagara
Zoning RL1
Rooms
Basement Separate Entrance, Finished
Kitchen 1
Separate Den/Office 1
Interior
Cooling Central Air
Laundry In Basement
Exterior
Exterior Feature Deck, Hot Tub
Parking Features Private Double, Other
Garage Spaces 1.0
Pool Above Ground
Roof Type Asphalt Shingle
Road Frontage Paved Road
Lot Frontage 67.0
Lot Depth 163.9
Exposure North
Total Parking Spaces 5
Building
Building Age 51-99
Foundation Poured Concrete
New Construction false
Others
Senior Community Yes
Security Features Security System
Read Less
GET MORE INFORMATION





