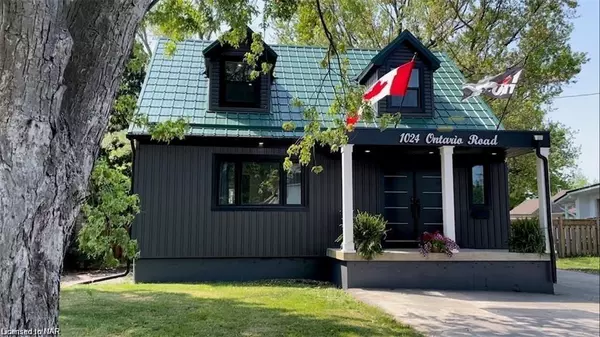For more information regarding the value of a property, please contact us for a free consultation.
1024 ONTARIO RD Welland, ON L3B 5E4
Want to know what your home might be worth? Contact us for a FREE valuation!

Our team is ready to help you sell your home for the highest possible price ASAP
Key Details
Sold Price $715,000
Property Type Single Family Home
Sub Type Detached
Listing Status Sold
Purchase Type For Sale
Approx. Sqft 1100-1500
Square Footage 1,500 sqft
Price per Sqft $476
Subdivision 773 - Lincoln/Crowland
MLS Listing ID X8823072
Sold Date 05/10/24
Style 1 1/2 Storey
Bedrooms 3
Annual Tax Amount $3,022
Tax Year 2023
Property Sub-Type Detached
Property Description
Start the Car!! Because you won't want to miss out on 1024 Ontario Road in the City of Welland. Completely
redone top to bottom (2020-2023) 2 + 1 bdrm, 1.5 storey home with full In-law suite and separate entrance
sitting on a 50 x 240ft lot . Fully Open concept main floor with custom built-ins (2023) in the Living Rm,
Granite Countertops (2021), Stainless Steel appliances with plenty of extra cabinet space. 2 Piece with
Laundry off the main living area. Sliding back door access to a 15 x 20 ft deck with hot tub and BBQ.
Cascading stairs to a very impressive 5 car Garage with vaulted ceilings in the back portion for the ultimate
car enthusiasts. Fully Insulated and winterized with electric heat. In the rear of the yard you will find another
large deck with walk up to a 24ft above ground pool and still have plenty of grass to trim with no rear
neighbors. Brand new Vinyl Siding (2023) and 50 year Steel roof. Parking for 6 vehicles on this double wide
asphalt driveway with room to turn around. Don't hesitate on this unique Car Lovers dream.
Location
Province ON
County Niagara
Community 773 - Lincoln/Crowland
Area Niagara
Zoning R1, O1
Rooms
Basement Separate Entrance, Finished
Kitchen 2
Separate Den/Office 1
Interior
Cooling Central Air
Fireplaces Number 1
Fireplaces Type Electric
Exterior
Exterior Feature Deck, Hot Tub
Parking Features Private Double, Other
Garage Spaces 5.0
Pool Above Ground
Roof Type Metal
Lot Frontage 50.0
Lot Depth 240.0
Exposure South
Total Parking Spaces 11
Building
Building Age 51-99
Foundation Poured Concrete
New Construction false
Others
Senior Community Yes
Security Features Security System,Smoke Detector
Read Less
GET MORE INFORMATION





