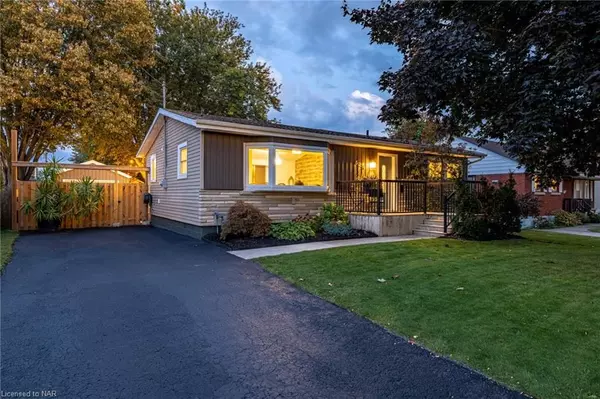For more information regarding the value of a property, please contact us for a free consultation.
526 CLARE AVE Welland, ON L3C 3B5
Want to know what your home might be worth? Contact us for a FREE valuation!

Our team is ready to help you sell your home for the highest possible price ASAP
Key Details
Sold Price $710,000
Property Type Single Family Home
Sub Type Detached
Listing Status Sold
Purchase Type For Sale
Approx. Sqft 1100-1500
Square Footage 1,356 sqft
Price per Sqft $523
Subdivision 769 - Prince Charles
MLS Listing ID X8875586
Sold Date 02/15/24
Style Bungalow
Bedrooms 3
Annual Tax Amount $3,461
Tax Year 2023
Property Sub-Type Detached
Property Description
Welcome to this meticulously updated 3-bedroom, 2.5 bath sprawling bungalow with a detached garage nestled near Maple Park in Welland. The main floor has stunning vaulted ceilings, a spacious dining room perfect for family gatherings and a living room with a cozy gas fireplace for relaxing evenings. The large fully renovated kitchen features custom cabinetry, quartz countertops, and stainless steal appliances.
The primary bedroom is its own private sanctuary and features many luxury amenities such as a walk-in closet and ensuite bathroom, complete with a large soaker tub. A heated sunroom extends from the master, providing year-round enjoyment and additional access to the private fully fenced backyard oasis. The space is truly an entertainers dream! The partial basement, with high ceilings and a convenient 2-piece bathroom also adds to the immense amount of entertainment space this home has! This bungalow is the epitome of modern luxury, waiting for new owners to make it their forever home.
Location
Province ON
County Niagara
Community 769 - Prince Charles
Area Niagara
Zoning R2
Rooms
Basement Finished, Partial Basement
Kitchen 1
Interior
Interior Features None, Water Heater Owned
Cooling Central Air
Fireplaces Number 1
Exterior
Exterior Feature Deck, Lighting, Lighting
Parking Features Private
Garage Spaces 1.0
Pool None
Roof Type Asphalt Shingle
Lot Frontage 60.0
Lot Depth 125.0
Exposure East
Total Parking Spaces 3
Building
Building Age 51-99
Foundation Concrete Block
New Construction false
Others
Senior Community Yes
Read Less
GET MORE INFORMATION





