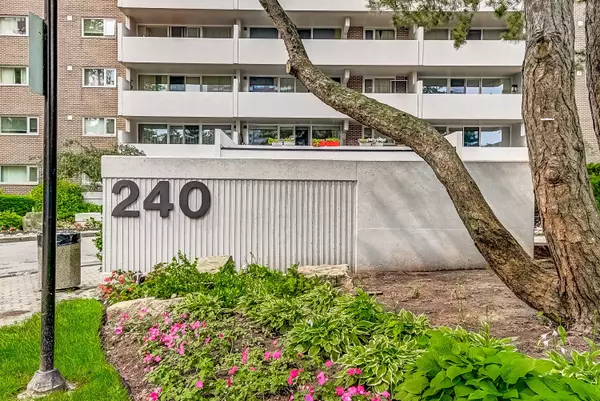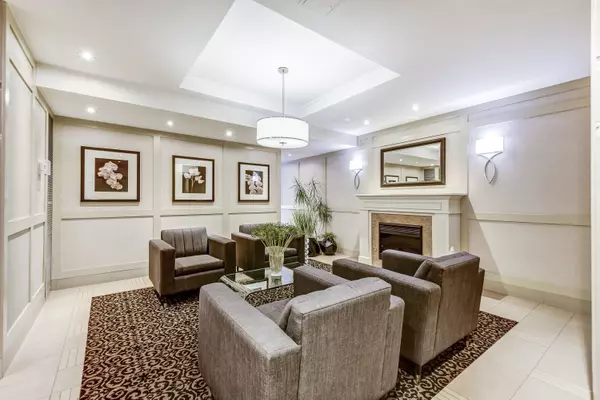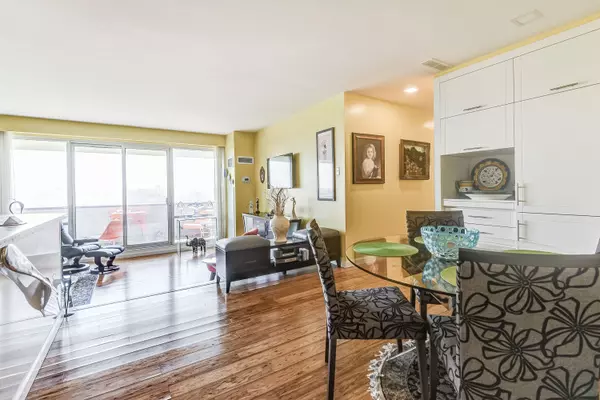For more information regarding the value of a property, please contact us for a free consultation.
240 Scarlett RD #2003 Toronto W03, ON M6N 4X4
Want to know what your home might be worth? Contact us for a FREE valuation!

Our team is ready to help you sell your home for the highest possible price ASAP
Key Details
Sold Price $819,000
Property Type Condo
Sub Type Condo Apartment
Listing Status Sold
Purchase Type For Sale
Approx. Sqft 1200-1399
Subdivision Rockcliffe-Smythe
MLS Listing ID W8297662
Sold Date 11/14/24
Style Apartment
Bedrooms 3
HOA Fees $925
Annual Tax Amount $2,218
Tax Year 2024
Property Sub-Type Condo Apartment
Property Description
Welcome to the Penthouse Suite of Your Dreams With Million Dollar Views!! * This Fully Renovated 3 Bedroom Corner Suite Overlooking Lambton Golf Course Features a Gorgeous Open Concept Kitchen With Granite Counters, Soft Close Cabinets, Stainless Steel Appliances, Farmers Sink, B/I Counter Receptacles, LED Pot Lights, Ample Cupboard Space * Rare 9 Ft Ceilings, Spacious Living Space, Deep B/I Closets and Storage in Every Room, Bamboo Flooring Throughout, Custom Window Coverings and Zebra Blinds, B/I Laundry Closet, Parking, and Locker * Entertain Family and Friends on the Private, Oversized Balcony and Enjoy The Serene, Unobstructed Golf Course and River Views * Updated Electrical Wiring and Plumbing Throughout * Maintenance Fees Include All Utilities, Cable & Internet * Surrounded By Beautifully Manicured Green Space, Humber River, James Gardens, Golf Courses, Walking/Biking Trails, Steps To Transit, 1 Stop To Subway, Close To Major Highway & Airport * Move In and Enjoy!
Location
Province ON
County Toronto
Community Rockcliffe-Smythe
Area Toronto
Zoning Residential
Rooms
Family Room No
Basement None
Kitchen 1
Interior
Interior Features Carpet Free
Cooling Central Air
Laundry Ensuite, Laundry Closet
Exterior
Parking Features Underground
Garage Spaces 1.0
Amenities Available Bike Storage, Exercise Room, Outdoor Pool, Party Room/Meeting Room, Visitor Parking, Sauna
View Golf Course, River
Exposure South West
Total Parking Spaces 1
Balcony Open
Building
Locker Exclusive
Others
Pets Allowed Restricted
Read Less
GET MORE INFORMATION





