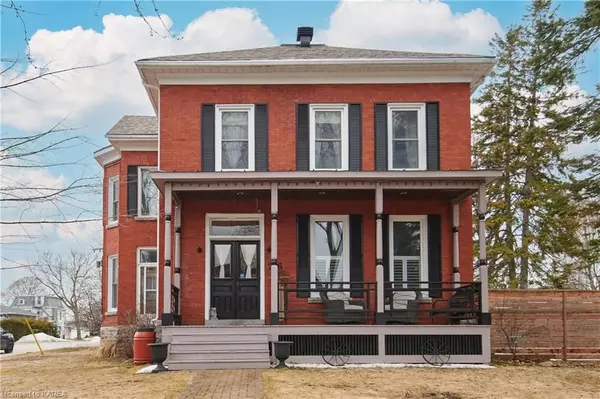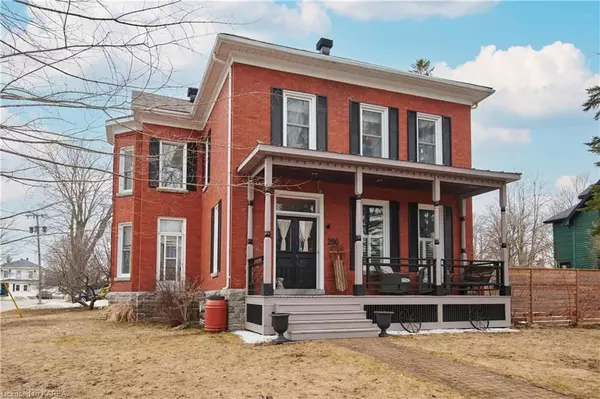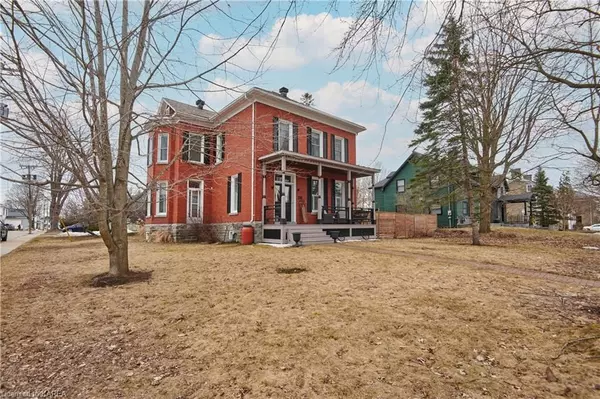For more information regarding the value of a property, please contact us for a free consultation.
296 JAMES ST W Leeds & Grenville, ON K0E 1T0
Want to know what your home might be worth? Contact us for a FREE valuation!

Our team is ready to help you sell your home for the highest possible price ASAP
Key Details
Sold Price $550,000
Property Type Single Family Home
Sub Type Detached
Listing Status Sold
Purchase Type For Sale
Square Footage 3,000 sqft
Price per Sqft $183
Municipality Prescott
MLS Listing ID X9021297
Sold Date 06/29/23
Style 2-Storey
Bedrooms 5
Annual Tax Amount $3,660
Tax Year 2022
Property Description
Stunning kitchen in your storybook 19th century renovated & restored 3000 sq ft brick beauty that will absolutely wow you! Wonderful landscaping & welcoming front veranda greet you at end of your long walkway-Original 1897 front drs into a lead to front foyer with ornately carved detail on staircase to 2nd flr as well as all window & dr mouldings-Entire main level features classic pine flooring & incredible 10 ft ceilings! You can warm your toes in front of gas fireplace with beautiful hearth & mantle in your majestic 30x14ft grand rm featuring multitudes of tall windows + made-to-measure built-in shelves & 2 fully operating sets of traditional pocket drs that lead to your front foyer or formal dining rm with walk-in bay window that mirrors the impressiveness of same sized walk-in bay window above it in mstr bdrm with huge wall of closets-Upstairs in completed with 4 other tastefully appointed bdrms-laundry-fully renovated 4-pc bath all with 9 ft ceilings & lots of traditional nicely refinished pine flring everywhere except hall & 1 bdrm are carpeted over pine-A 2nd staircase leads to kitchen for in-law suite potential-Full height attic could be developed-16x25 ft garage designed with traditional 10 ft wide barn drs, board & batten siding & cedar shingles, 100 amp breaker panel, impeccable concrete flr & a few windows for natural light & plenty of overhead lts-Extra storage available here & in 5'9” ft tall bsmt also with concrete floor, on-demand hot water & nat gas boiler both new in 2021, 200 amp breaker-copper wiring-copper/abs plumbing-Updated heavy duty roof shingles-Vinyl windows & more! Only $193 mo nat gas costs for this huge home-Last but not least:your to-die-for kitchen features custom kitchen cabinets with centre island, beautiful countertops & A+ stainless steel appliances-Main level is completed with 2 pc bath & large mudroom with patio door to 37 ft wide patio overlooking private fenced yard! See the apple trees bloom this spring! Check it out!
Location
Province ON
County Leeds & Grenville
Community 808 - Prescott
Area Leeds & Grenville
Zoning LT 20 N/S JAMES ST BLK 2 PL 19Res. Second Density
Region 808 - Prescott
City Region 808 - Prescott
Rooms
Basement Unfinished, Full
Kitchen 1
Interior
Interior Features On Demand Water Heater
Cooling None
Exterior
Parking Features Other
Garage Spaces 4.0
Pool None
Roof Type Asphalt Shingle
Lot Frontage 82.5
Lot Depth 136.0
Exposure North
Total Parking Spaces 4
Building
Foundation Stone
New Construction false
Others
Senior Community Yes
Read Less




