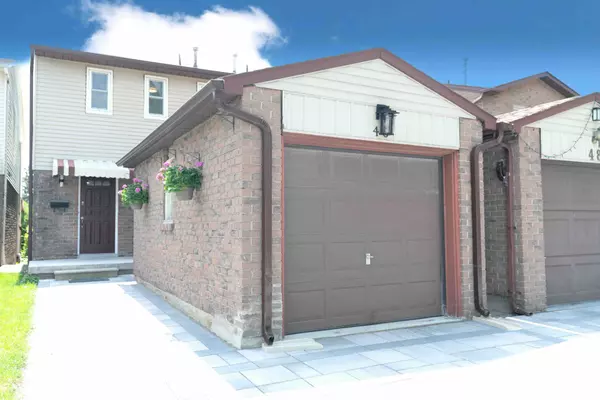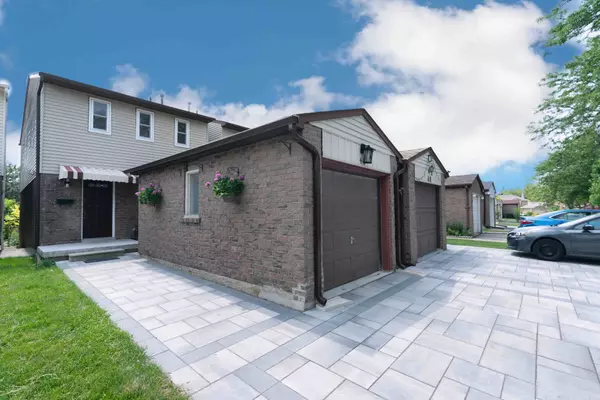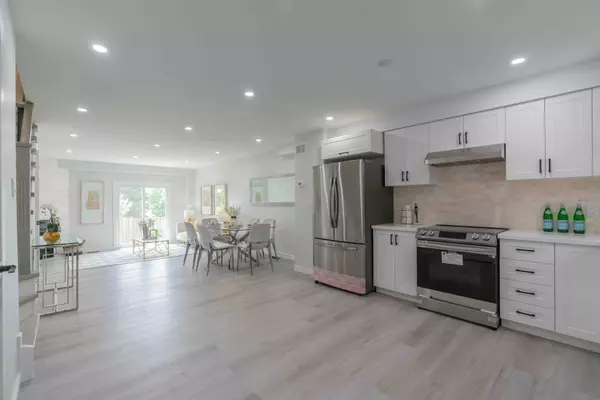For more information regarding the value of a property, please contact us for a free consultation.
46 SANDY HAVEN DR Toronto E05, ON M1W 3H9
Want to know what your home might be worth? Contact us for a FREE valuation!

Our team is ready to help you sell your home for the highest possible price ASAP
Key Details
Sold Price $1,138,000
Property Type Single Family Home
Sub Type Detached
Listing Status Sold
Purchase Type For Sale
Subdivision Steeles
MLS Listing ID E8414612
Sold Date 09/26/24
Style 2-Storey
Bedrooms 4
Annual Tax Amount $4,148
Tax Year 2024
Property Sub-Type Detached
Property Description
Must see! New fully renovated home located in hot school district. Step to the top-rated David Lewis P.S and Norman Bethune C.I. Also step distance to restaurants, grocery, library, TTC, etc. Minutes to 404/401. Pls walk inside to discover harmonious fusion of comfort and function. This home is not just a dwelling, it's a lifestyle statement. Designed with families in mind, enjoy seamless transitions between spacious living areas, function and cozy. the bright open concept kitchen featuring brand name cabinet, quartz countertop, S.S Brand new Samsung appliances (full size fridge, stove and quiet dishwasher). Remolded 3 bathrooms and the prim-Br includes an ensuite with walk-in shower. It is super convenient for the family. New pot lights throughout, new furnace (Nov.2023), new broad interlock driveway for convenient parking. Nearby parks offer abundant green spaces for outdoor activities, while local amenities cater to every need.
Location
Province ON
County Toronto
Community Steeles
Area Toronto
Rooms
Family Room Yes
Basement Full, Finished
Kitchen 1
Separate Den/Office 1
Interior
Interior Features Carpet Free, Ventilation System, Water Heater, Water Heater Owned
Cooling Central Air
Exterior
Parking Features Private
Garage Spaces 1.0
Pool None
Roof Type Shingles
Lot Frontage 20.0
Lot Depth 125.0
Total Parking Spaces 3
Building
Foundation Poured Concrete
Read Less




