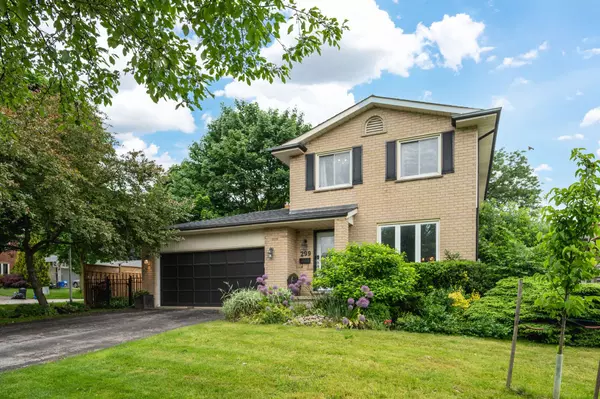For more information regarding the value of a property, please contact us for a free consultation.
299 Walmer GRV London, ON N6G 4G9
Want to know what your home might be worth? Contact us for a FREE valuation!

Our team is ready to help you sell your home for the highest possible price ASAP
Key Details
Sold Price $725,000
Property Type Single Family Home
Sub Type Detached
Listing Status Sold
Purchase Type For Sale
Subdivision North K
MLS Listing ID X8393530
Sold Date 09/09/24
Style 2-Storey
Bedrooms 4
Annual Tax Amount $4,558
Tax Year 2023
Property Sub-Type Detached
Property Description
Welcome to 299 Walmer Grove, located in the very sought after Chesham Estates neighbourhood, only minutes to Western University, University Heights Elementary School and University Hospital London Health Sciences Centre. This well maintained and updated two-storey home is situated on a beautifully landscaped corner lot. The main floor features a sizable formal living room, dining room, updated kitchen with eating area and stainless steel appliances. From the kitchen you step down into the cozy family room, which features a natural gas fireplace and view of the backyard. A sliding patio door off the kitchen area takes you to the large covered deck to enjoy the large fully fence back and side yards. The second floor features three ample sized rooms with plenty of closet space, a 3 piece ensuite off the master bedroom, and a second 4 piece bathroom with laundry. The basement is set up as a large basement apartment featuring a great open concept floor plan for a kitchen and living room, large bedroom with large walk-through closet that leads to a storage space and laundry. The current basement tenancy runs until Aug. 31, 2024. The main and second floor of this home have been owner occupied since this home was built and has only recently been vacant. This home awaits its next family or investor who's looking to take this excellent opportunity to take advantage of this area's very lucrative rental market. The living room, dining room or family room could easily be converted into additional bedrooms. Potential gross monthly rental income is over $5000 per month. This home features a large two car garage with side entry and inside entry, and the double wide driveway offers an additional 4 parking spots. All appliances are included.
Location
Province ON
County Middlesex
Community North K
Area Middlesex
Zoning R1-4
Rooms
Family Room Yes
Basement Full, Separate Entrance
Kitchen 1
Separate Den/Office 1
Interior
Interior Features Auto Garage Door Remote, Central Vacuum, Floor Drain, In-Law Suite
Cooling Central Air
Fireplaces Type Natural Gas
Exterior
Parking Features Private Double
Garage Spaces 2.0
Pool None
Roof Type Shingles
Lot Frontage 60.0
Lot Depth 100.0
Total Parking Spaces 6
Building
Foundation Poured Concrete
Read Less




