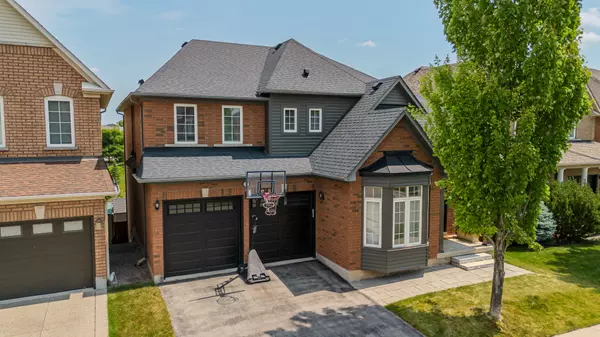For more information regarding the value of a property, please contact us for a free consultation.
2309 Falling Green DR Oakville, ON L6M 5A4
Want to know what your home might be worth? Contact us for a FREE valuation!

Our team is ready to help you sell your home for the highest possible price ASAP
Key Details
Sold Price $1,775,000
Property Type Single Family Home
Sub Type Detached
Listing Status Sold
Purchase Type For Sale
Approx. Sqft 2500-3000
Subdivision West Oak Trails
MLS Listing ID W9039798
Sold Date 11/14/24
Style 2-Storey
Bedrooms 4
Annual Tax Amount $7,140
Tax Year 2024
Property Sub-Type Detached
Property Description
Stunning home in family-friendly West Oak Trails! Convenient location where you can walk to greenspaces, parks & schools. Mins from restaurants, shopping, amenities, hospital & hwy. Double door entrance to foyer. Oak hardwood, tile floors, 9' ceilings & custom window treatments on main level. Large main floor office w vaulted ceiling & combined formal living and dining room. Additional living room w cozy gas fireplace, open to updated (21) kitchen w white cabinets, SS appliances, a center island w Ceasarstone quartz countertops, garburator & garden door leading to rear deck. Upper level w spacious foyer to luxurious primary suite w double doors, a WI closet & 5PC ensuite bath. 3 additional bedrooms,1 w ensuite & another full bathroom complete this level. Enjoy the private rear yard backing onto green space and a pond from the upper-level deck or walkout basement, ready for your customization. UPDATES: front exterior vinyl siding (20), roof (19), carpet (22). Move right in!
Location
Province ON
County Halton
Community West Oak Trails
Area Halton
Rooms
Family Room Yes
Basement Full
Kitchen 1
Interior
Interior Features None
Cooling Central Air
Exterior
Parking Features Private Double
Garage Spaces 2.0
Pool None
Roof Type Asphalt Shingle
Lot Frontage 44.95
Lot Depth 85.3
Total Parking Spaces 4
Building
Foundation Poured Concrete
Read Less




