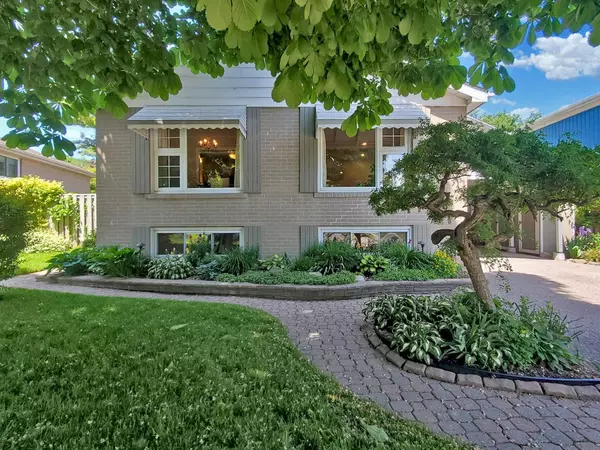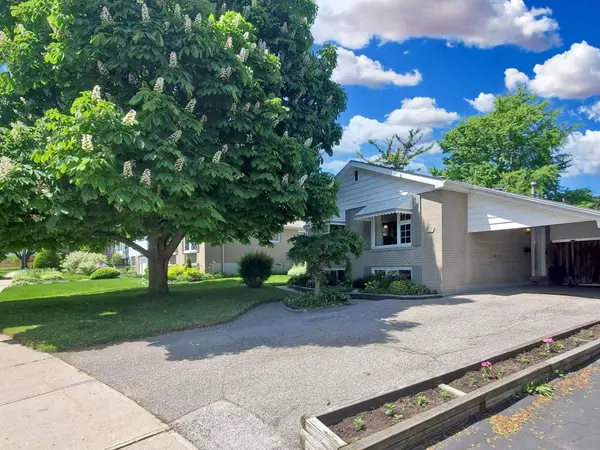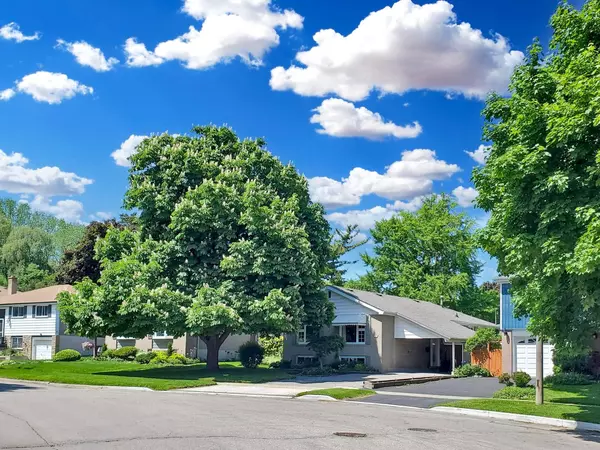For more information regarding the value of a property, please contact us for a free consultation.
62 Sir Raymond DR Toronto E08, ON M1E 1C2
Want to know what your home might be worth? Contact us for a FREE valuation!

Our team is ready to help you sell your home for the highest possible price ASAP
Key Details
Sold Price $1,298,000
Property Type Single Family Home
Sub Type Detached
Listing Status Sold
Purchase Type For Sale
Subdivision Guildwood
MLS Listing ID E8390442
Sold Date 10/04/24
Style Bungalow-Raised
Bedrooms 6
Annual Tax Amount $4,375
Tax Year 2023
Property Sub-Type Detached
Property Description
Rarely offered, lovely elegant Detached Bungalow home has loads of curb-appeal and is located deep within beautiful Guildwood Village, close to sought-after Elizabeth Simcoe Jr. Public School. Has a carport to keep your car clean and dry. The Private driveway facilitate parking of four more cars. Many upgrades inside and outside. Your family and friends will enjoy the privacy of the large backyard oasis with a beautiful pool and Hot Tub. The renovated kitchen will make entertaining a breeze. With plenty of space for your family, this home has it all, including hardwood floors throughout main floor. Basement is recently renovated with separate entrance and has an income potential. The house is just steps away from the Scarborough Bluffs. You'll quickly fall in love with this pet-friendly, welcoming community and enjoy hiking, the stunning scenery, playing with your family in parks that are scattered throughout the neighbourhood. One of the Bedrooms is currently used as a family room.
Location
Province ON
County Toronto
Community Guildwood
Area Toronto
Rooms
Family Room No
Basement Apartment, Separate Entrance
Kitchen 2
Separate Den/Office 2
Interior
Interior Features Upgraded Insulation, In-Law Suite
Cooling Central Air
Exterior
Parking Features Private Double
Garage Spaces 1.0
Pool Inground
Roof Type Shingles
Lot Frontage 47.33
Lot Depth 115.15
Total Parking Spaces 5
Building
Foundation Concrete
Read Less




