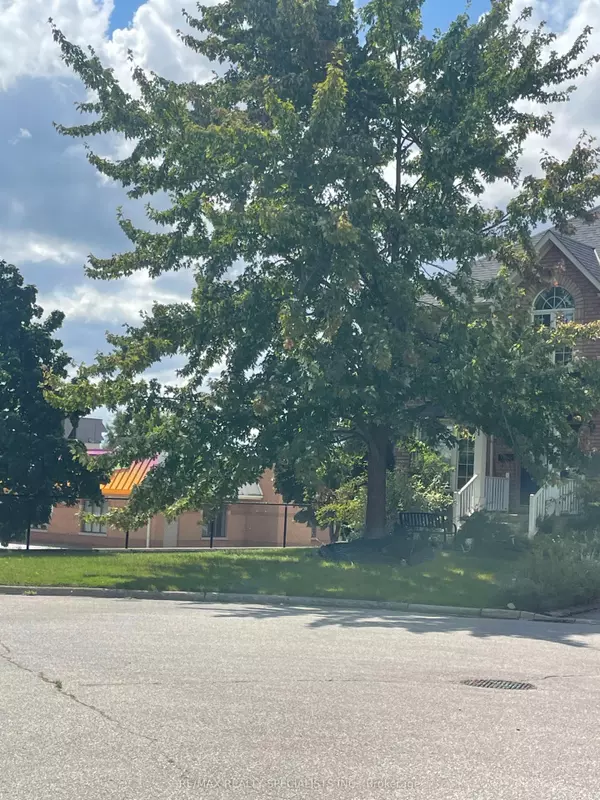For more information regarding the value of a property, please contact us for a free consultation.
81 Southbend DR Brampton, ON L7A 1K6
Want to know what your home might be worth? Contact us for a FREE valuation!

Our team is ready to help you sell your home for the highest possible price ASAP
Key Details
Sold Price $1,221,000
Property Type Single Family Home
Sub Type Detached
Listing Status Sold
Purchase Type For Sale
Approx. Sqft 3000-3500
Subdivision Snelgrove
MLS Listing ID W9265510
Sold Date 09/30/24
Style 2-Storey
Bedrooms 5
Annual Tax Amount $6,600
Tax Year 2023
Property Sub-Type Detached
Property Description
A roomy residence boasting 4+1 bedrooms and 5 bathrooms, it includes a distinct living, dining, and kitchen space, all equipped with a big kitchen ideal for morning meals, a backyard that leads to a large patio, and a vegetable garden in the rear. It's perfectly sized for a couple or a bigger family, and has the capacity to grow to a 3-bedroom legal basement. There are no side roads, and the property is located at the terminus of a cul de sac, making it family-friendly and an excellent choice for a neighborhood. It's an ideal spot with all the necessary facilities like a 24-hour bus service, schools, parks, plazas, and places of worship.
Location
Province ON
County Peel
Community Snelgrove
Area Peel
Rooms
Family Room No
Basement Partial Basement
Kitchen 1
Separate Den/Office 1
Interior
Interior Features Other
Cooling Central Air
Exterior
Parking Features Available
Garage Spaces 2.0
Pool None
Roof Type Shingles
Lot Frontage 103.48
Lot Depth 79.65
Total Parking Spaces 6
Building
Foundation Concrete
Read Less




