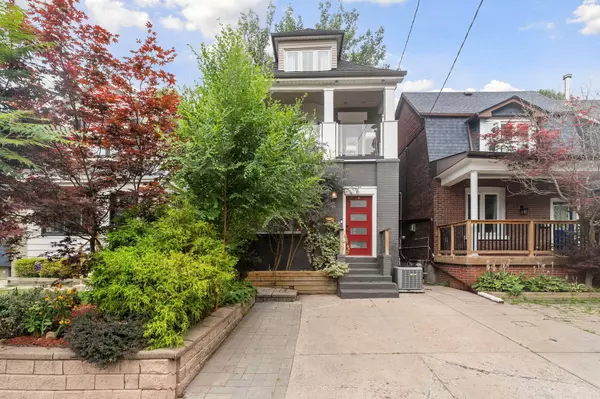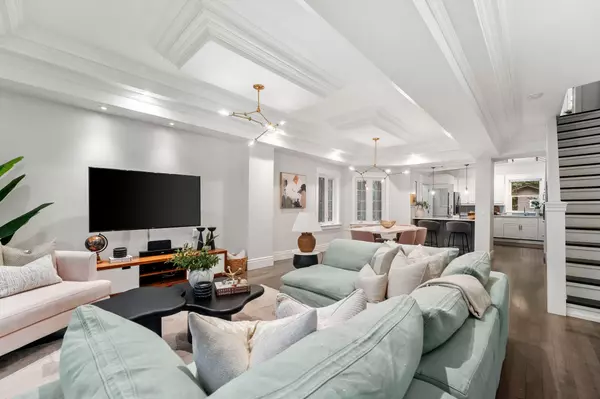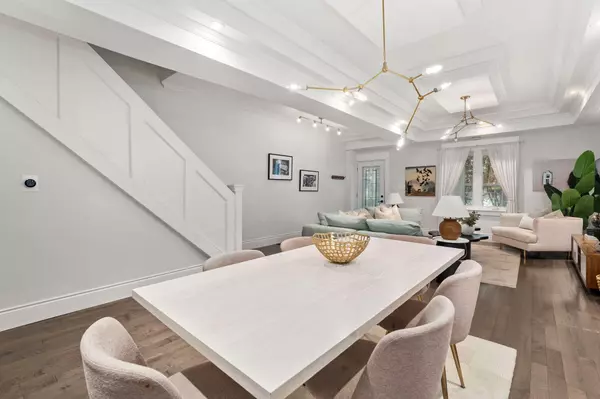For more information regarding the value of a property, please contact us for a free consultation.
250 Woodfield RD Toronto E01, ON M4L 2W7
Want to know what your home might be worth? Contact us for a FREE valuation!

Our team is ready to help you sell your home for the highest possible price ASAP
Key Details
Sold Price $1,900,000
Property Type Single Family Home
Sub Type Detached
Listing Status Sold
Purchase Type For Sale
Approx. Sqft 2000-2500
Subdivision Greenwood-Coxwell
MLS Listing ID E9253712
Sold Date 11/12/24
Style 3-Storey
Bedrooms 6
Annual Tax Amount $6,895
Tax Year 2024
Property Sub-Type Detached
Property Description
This detached 3-storey, tree-lined Leslieville home, resting on a sought-after 'extra wide' lot, is adorned with custom features throughout that are sure to impress. Stunning crowned vaulted ceilings tie together the open-concept main floor living, dining, and kitchen, featuring a wet breakfast bar, stainless steel and built-in appliances, gas range, tucked 2-piece bath, and walk-out to a landscaped rear yard oasis. Hardwood floors lead you from three generous second-floor bedrooms (two with balconies), all sharing a 4-piece bath, to the skylit primary bedroom with cathedral ceilings, gas fireplace, built-in closets, and a shared spa-like 4-piece bath with the rear bedroom, fitted with a custom built 'hide-away' laundry cabinet. A separately entranced lower in-law suite with an above-average 6'10" ceiling height, open-concept layout, full kitchen, and separate laundry offers its owners versatility in use. Enjoy quiet living while benefitting from all of the nearby conveniences of Leslieville, Beaches, and Danforth!
Location
Province ON
County Toronto
Community Greenwood-Coxwell
Area Toronto
Rooms
Family Room No
Basement Separate Entrance, Full
Kitchen 2
Separate Den/Office 1
Interior
Interior Features In-Law Suite
Cooling Central Air
Fireplaces Number 1
Fireplaces Type Natural Gas
Exterior
Exterior Feature Deck, Landscaped, Paved Yard, Patio
Parking Features Front Yard Parking, Right Of Way
Pool None
View City, Trees/Woods
Roof Type Asphalt Shingle,Fibreglass Shingle
Lot Frontage 27.64
Lot Depth 120.12
Building
Foundation Poured Concrete
Read Less




