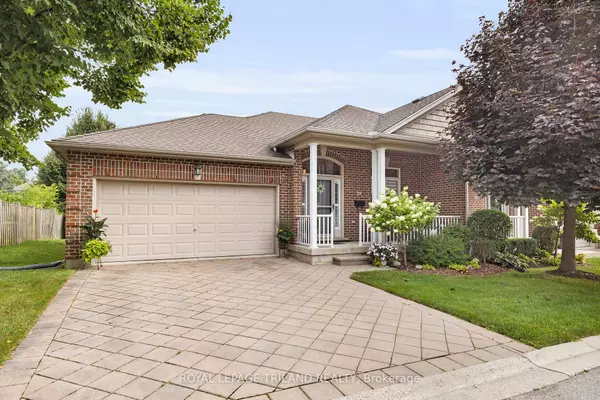For more information regarding the value of a property, please contact us for a free consultation.
886 Cranbrook RD #29 London, ON N6K 4Y8
Want to know what your home might be worth? Contact us for a FREE valuation!

Our team is ready to help you sell your home for the highest possible price ASAP
Key Details
Sold Price $680,000
Property Type Condo
Sub Type Condo Townhouse
Listing Status Sold
Purchase Type For Sale
Approx. Sqft 1400-1599
Subdivision South M
MLS Listing ID X9249820
Sold Date 11/04/24
Style Bungalow
Bedrooms 3
HOA Fees $420
Annual Tax Amount $4,357
Tax Year 2023
Property Sub-Type Condo Townhouse
Property Description
Welcome to 886 Cranbrook Rd, Unit 29, a stunning end-unit condo that epitomizes comfort and sophistication. As you step inside from the two-car garage, you're greeted by a bright and inviting foyer that sets the tone for the rest of the home. The main level features a versatile den at the front, perfect for a home office or quiet retreat. The heart of the home is an expansive open-concept living area with high ceilings and a well-appointed kitchen with ample prep space and storage. The generously sized living room is ideal for hosting gatherings or relaxing with loved ones. The primary bedroom, on the main floor is a good size and has a luxurious 5-piece ensuite, and a walk-in closet. The beautifully finished basement expands your living space with a large family room, two additional large bedrooms and a full 3-piece bathroom offer plenty of space for family or guests. Laundry facilities are currently in the basement, but there's a hook-up available on the main floor beside the two-piece bathroom in the foyer. One of the highlights of this exceptional home is its prime end-unit location. Enjoy unparalleled privacy and serene green space views from your back deck, making it a perfect spot for relaxation and outdoor entertaining. Experience the charm and elegance of this well-maintained condo. Schedule your visit today and discover your new home!
Location
Province ON
County Middlesex
Community South M
Area Middlesex
Zoning R6-5
Rooms
Family Room Yes
Basement Finished
Kitchen 1
Separate Den/Office 2
Interior
Interior Features Water Heater, Water Softener, Auto Garage Door Remote, Primary Bedroom - Main Floor
Cooling Central Air
Fireplaces Number 2
Fireplaces Type Natural Gas
Laundry Washer Hookup
Exterior
Exterior Feature Backs On Green Belt, Deck, Landscaped, Porch
Parking Features Private
Garage Spaces 2.0
Roof Type Asphalt Shingle
Exposure South
Total Parking Spaces 4
Building
Foundation Poured Concrete
Locker None
Others
Pets Allowed Restricted
Read Less




