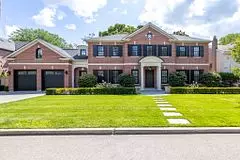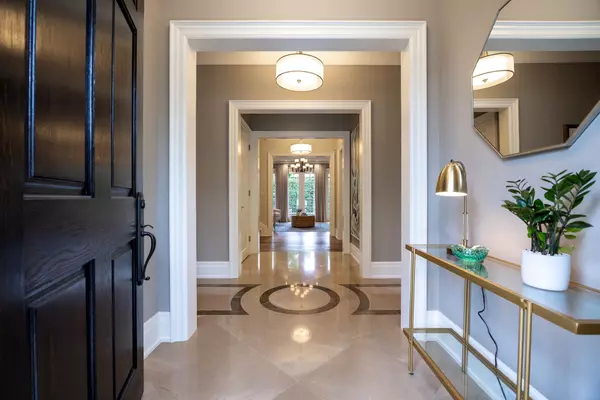For more information regarding the value of a property, please contact us for a free consultation.
433 Heath ST E Toronto C11, ON M4G 1B6
Want to know what your home might be worth? Contact us for a FREE valuation!

Our team is ready to help you sell your home for the highest possible price ASAP
Key Details
Sold Price $7,895,000
Property Type Single Family Home
Sub Type Detached
Listing Status Sold
Purchase Type For Sale
Approx. Sqft 3500-5000
Subdivision Leaside
MLS Listing ID C9308210
Sold Date 10/15/24
Style 2-Storey
Bedrooms 6
Annual Tax Amount $26,029
Tax Year 2024
Property Sub-Type Detached
Property Description
Majestic landmark Georgian on expansive 100 ft frontage south exposure lot located on a prime street in the highly coveted neighbourhood of Bennington Heights. This exquisite 4+2 bedroom, 6 bathroom residence was masterfully designed by Den Bosch builders & Wayne Swadron architect providing the most discerning buyer with 4,632sf of luxurious living space plus a 2,100sf fully finished lower level totalling almost 7,000 sf of functional layout & high quality design. Formal dining room with adjacent servery includes bar fridge, dishwasher, bar sink & built-in coffee station and Library (or Living Room) with custom millwork both overlook the meticulously landscaped front gardens. Stunning gourmet chef's kitchen with centre island, breakfast bar seating, eat-in dining, pantry, built-in desk & walls of windows with breathtaking views of the rear gardens & pool. Spacious family room with fireplace, custom cabinetry & walkout to terrace for "al fresco" dining & a backyard oasis including gorgeous pool. Elevator, mudroom, guest closet & powder room complete this main level. Private primary retreat with oversized dressing room including storage island, 5-piece ensuite & Juliette balcony overlooking the pool & gardens. Three additional bedrooms on the 2nd level are all extremely spacious (two of which have 3-pc ensuites & walk-in closets) & the fourth bedroom (or gym) has in floor heating, a Murphy bed, two storage closets & a 4-pc washroom. The spectacular lower level includes a recreation room w/ built-in bar, a 2,000 bottle wine cellar with adjoining pantry, a fifth bedroom/nanny suite with 4-pc washroom, a media room or 6th bedroom, a laundry room w/laundry chute & ample storage. The tranquil backyard oasis is fully fenced w/Wiarton stone terraces, a wrought iron pool enclosure, Gunite pool w/ "Riverflow" system, electric pool cover & built-in BBQ. Three car garage (1 car lift), in floor heating & "Garage Living" professional storage system w/work bench & back up generator
Location
Province ON
County Toronto
Community Leaside
Area Toronto
Rooms
Family Room Yes
Basement Finished, Full
Kitchen 1
Separate Den/Office 2
Interior
Interior Features Central Vacuum
Cooling Central Air
Exterior
Parking Features Private Double
Garage Spaces 3.0
Pool Inground
Roof Type Unknown
Lot Frontage 100.0
Lot Depth 100.0
Total Parking Spaces 7
Building
Foundation Concrete
Others
Security Features Alarm System
Read Less




