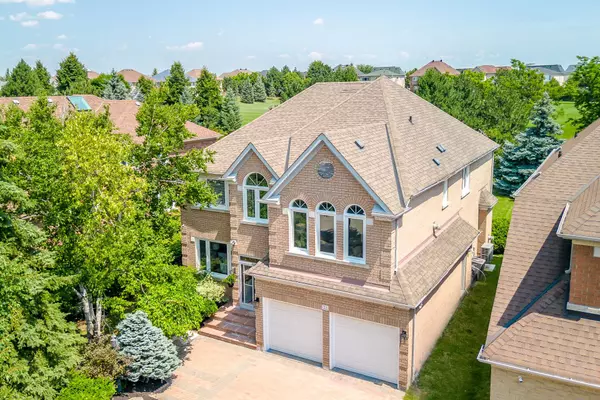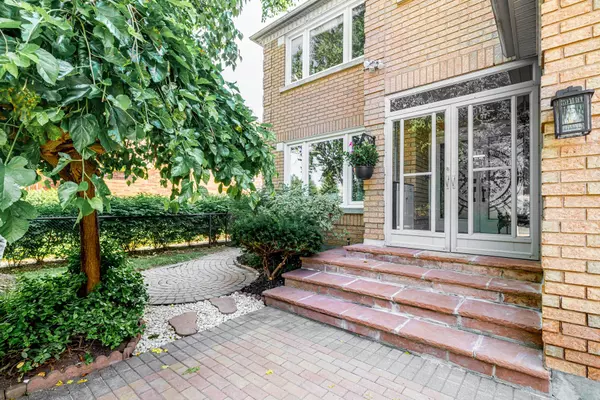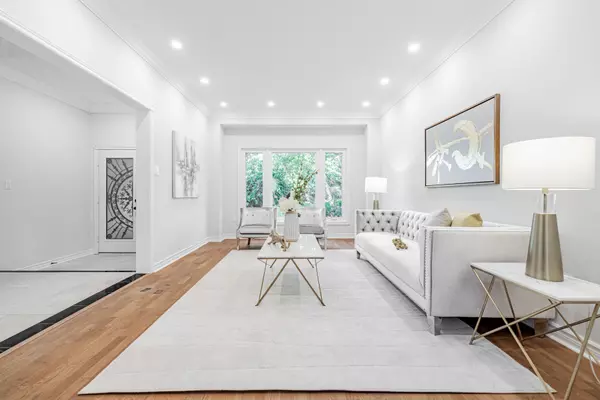For more information regarding the value of a property, please contact us for a free consultation.
22 Stephie CT Richmond Hill, ON L4B 3Z7
Want to know what your home might be worth? Contact us for a FREE valuation!

Our team is ready to help you sell your home for the highest possible price ASAP
Key Details
Sold Price $2,558,000
Property Type Single Family Home
Sub Type Detached
Listing Status Sold
Purchase Type For Sale
Approx. Sqft 3500-5000
Subdivision Bayview Hill
MLS Listing ID N9259048
Sold Date 11/12/24
Style 2-Storey
Bedrooms 6
Annual Tax Amount $12,244
Tax Year 2024
Property Sub-Type Detached
Property Description
Exceptional Opportunity In the Prestigious Bayview Hill Community. One Of A Kind! Premium Lot Sitting On A Quiet Cul-De-Sac Street And Back Onto Park. Luxurious Urban Living Surrounded By Breathtaking Nature Scenery And Amenities.This Stunning Home Offers 9' Ceiling On The Main Floor With Office, 4+2 Bedrooms, 5 Bathrooms & Sauna. Gourmet Kitchen , Upgraded Cabinet, Customize All Granite Countertop And Backsplash, Brand New Gas stove and Range Hood, Perfect For Culinary Enthusiasts! Rare Found Second Family Room With Marble Fireplace And Separate Stairs, Entertaining All Family Members For Various Activities. Large Windows Throughout, Natural Light Flooding Into Everywhere, And Providing Stunning Views Of The Surrounding Nature. This Home Is Ideal For Families With Children, Top Rated Bayview Hill Elementary & Bayview Hill Secondary School, Ranked Among The Best In Ontario. Trails, Playground, Basketball Court, Baseball Diamond Just Like "In" Your Backyard. Additional Highlights Include 2-Car Garage And 6-Car Driveway, Security Camera, Heat Pump AC & Furnace, Water Softener, Kitchen Water Filter System, and More! Don't Miss The Chance To Make This Exquisite Property Your Own!
Location
Province ON
County York
Community Bayview Hill
Area York
Rooms
Family Room Yes
Basement Finished, Partially Finished
Kitchen 1
Separate Den/Office 2
Interior
Interior Features Sauna, Water Softener, Water Purifier
Cooling Central Air
Fireplaces Number 2
Fireplaces Type Natural Gas
Exterior
Parking Features Private
Garage Spaces 2.0
Pool None
Roof Type Asphalt Shingle
Lot Frontage 15.01
Lot Depth 45.04
Total Parking Spaces 8
Building
Foundation Concrete
Read Less




