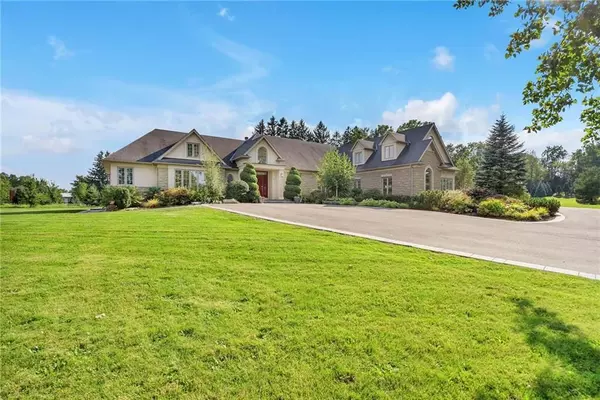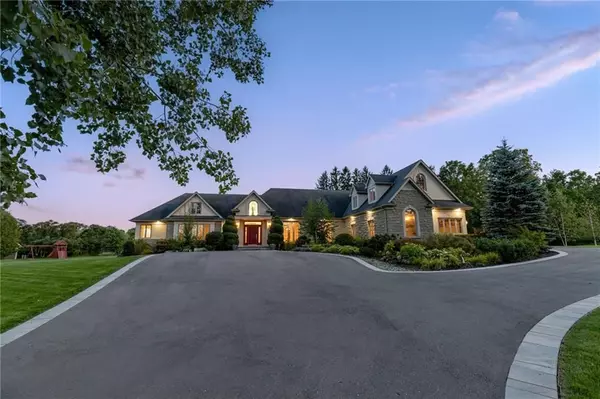For more information regarding the value of a property, please contact us for a free consultation.
22 Spencercreek DR Hamilton, ON L9H 7R3
Want to know what your home might be worth? Contact us for a FREE valuation!

Our team is ready to help you sell your home for the highest possible price ASAP
Key Details
Sold Price $2,327,000
Property Type Single Family Home
Sub Type Detached
Listing Status Sold
Purchase Type For Sale
Approx. Sqft 5000 +
Subdivision Greensville
MLS Listing ID X8434238
Sold Date 10/24/24
Style Bungaloft
Bedrooms 6
Annual Tax Amount $19,009
Tax Year 2023
Lot Size 0.500 Acres
Property Sub-Type Detached
Property Description
Stunning Luxury Bungaloft over 5000 Sq Ft. Incredible curb appeal and location in a highly sought after pocket of Flamborough. Just shy of 2 acres with a lot of 347 by 262 ft. On the West Wing you'll find a gorgeous salt water indoor pool surrounded by sliding glass doors, wet bar for entertaining and all new stone work outside of pool area. Also on the West Wing is master bedroom with walk-in closet, large loft with its own access point & 3 pc bathroom and main floor laundry. On the East Wing you'll find 4 other bedrooms, 3.5 bathrooms, spacious dining room and opened up kitchen and living room space. Basement is fully finished with in-law suite with separate entrance, bedroom and potential at home gym space. Property is extremely private surrounded by farms behind it, and a park in front of it. Minutes drive to the Christie's Lake Conservation Area and the best hiking trails throughout the greater Dundas Valley. Easy access to HWY 6 and 403 for commuters.
Location
Province ON
County Hamilton
Community Greensville
Area Hamilton
Rooms
Family Room No
Basement Finished, Full
Kitchen 2
Separate Den/Office 1
Interior
Interior Features Auto Garage Door Remote, In-Law Suite, Sewage Pump
Cooling Central Air
Fireplaces Type Natural Gas
Exterior
Parking Features Private
Garage Spaces 3.0
Pool Inground
Roof Type Asphalt Shingle
Lot Frontage 347.57
Lot Depth 262.17
Total Parking Spaces 15
Building
Foundation Poured Concrete
Read Less




