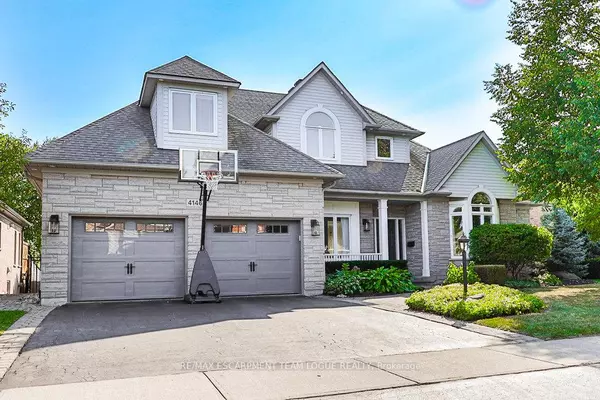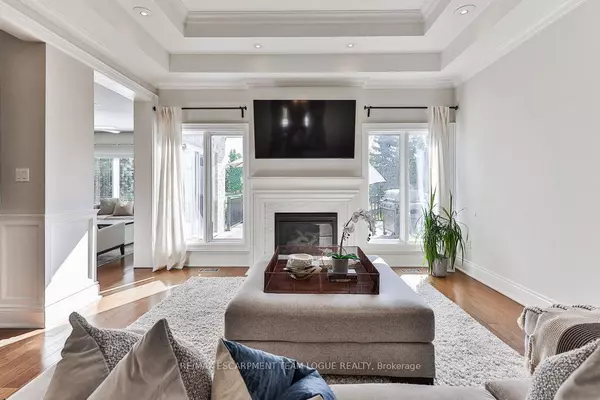For more information regarding the value of a property, please contact us for a free consultation.
4146 ARBOURFIELD DR Burlington, ON L7M 4B1
Want to know what your home might be worth? Contact us for a FREE valuation!

Our team is ready to help you sell your home for the highest possible price ASAP
Key Details
Sold Price $2,460,000
Property Type Single Family Home
Sub Type Detached
Listing Status Sold
Purchase Type For Sale
Subdivision Rose
MLS Listing ID W9304786
Sold Date 01/15/25
Style Bungaloft
Bedrooms 5
Annual Tax Amount $11,541
Tax Year 2024
Property Sub-Type Detached
Property Description
Spectacular Millcroft home featuring vaulted ceilings, full size liv & din w/custom mouldings, open kitchen/breakfast w/stunning all white kitchen, full size island w/seating, fay rm w/wrap-around windows across the back of the house. RARE main flr living in this 2 storey home w/primary bedroom on the main w/5-pce ensuite bath. Upstairs, 3 full bdrms w/3 baths & open loft for office or den space. Finished lower level w/double door walk-out to backyard, full bath w/easy access to pool, open concept recrm w/custom bar/kitchenette, games area & full size bdrm suite or media rm making this an ideal in-law or nanny suite. Stunning finished backyard w/upper deck for entertaining, inground pool w/wrap-around sunning patio & mature landscaping. This home meets the needs of all family types with 3 full levels of living space.
Location
Province ON
County Halton
Community Rose
Area Halton
Rooms
Family Room Yes
Basement Finished, Full
Kitchen 1
Separate Den/Office 1
Interior
Interior Features Primary Bedroom - Main Floor
Cooling Central Air
Exterior
Parking Features Private Double
Garage Spaces 2.0
Pool Inground
Roof Type Asphalt Shingle
Lot Frontage 68.9
Lot Depth 123.03
Total Parking Spaces 4
Building
Foundation Poured Concrete
Others
Security Features None
Read Less




