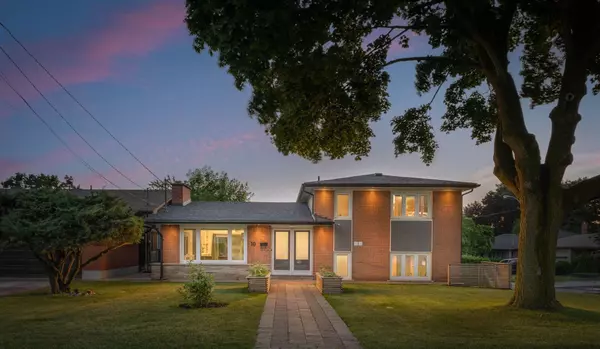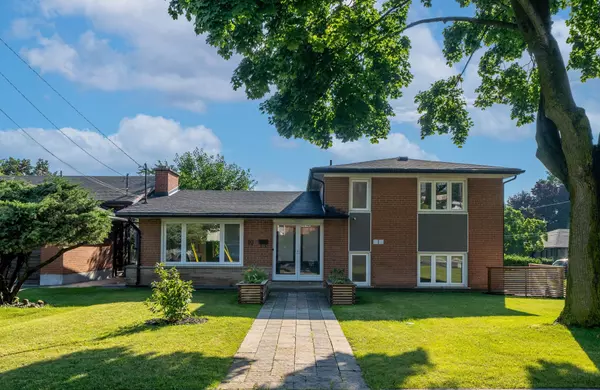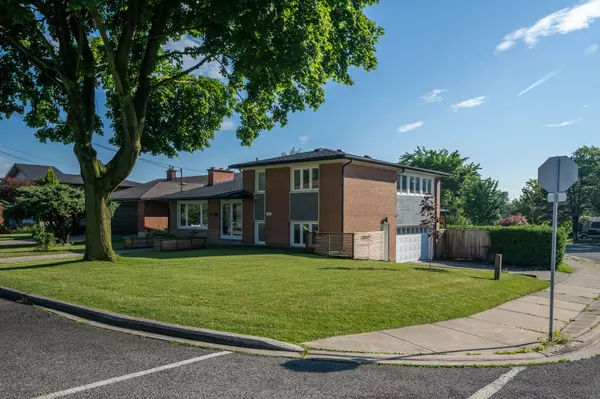For more information regarding the value of a property, please contact us for a free consultation.
10 Hurdman ST Toronto W04, ON M6M 2N5
Want to know what your home might be worth? Contact us for a FREE valuation!

Our team is ready to help you sell your home for the highest possible price ASAP
Key Details
Sold Price $1,555,000
Property Type Single Family Home
Sub Type Detached
Listing Status Sold
Purchase Type For Sale
Subdivision Brookhaven-Amesbury
MLS Listing ID W9045504
Sold Date 12/05/24
Style Sidesplit 4
Bedrooms 4
Annual Tax Amount $5,028
Tax Year 2024
Property Sub-Type Detached
Property Description
Welcome to 10 Hurdman: where luxury and functionality come together! This sun-filled detached home on a 60x110 corner lot has been meticulously renovated with modern finishes from top to bottom!The open concept Living/Dining area boasts a soaring 12ft ceiling, custom-built cabinetry and fireplace. The Gourmet Kitchen, with a large island and access to the backyard, makes a great space for entertaining! Upper level includes a bright & spacious Primary Bedroom with a Walk-In Closet and spa like en-suite. The oversized Laundry/Mudroom has ample storage, counter space and easy access to the newly renovated 2 Car Garage. Step down to a fully finished basement with a Large Rec Room, a Den and another full Bath. Step outside to a lush and beautiful backyard with a multi-level deck and patio. Perfect place to unwind and host large parties! $$$ spent in maintaining the landscaping throughout the property. Upgraded Appliances throughout, Security system, Smart Doorlock and Thermostat.
Location
Province ON
County Toronto
Community Brookhaven-Amesbury
Area Toronto
Zoning Residential
Rooms
Family Room No
Basement Finished
Kitchen 1
Separate Den/Office 1
Interior
Interior Features Carpet Free
Cooling Central Air
Fireplaces Number 2
Exterior
Parking Features Private
Garage Spaces 2.0
Pool None
Roof Type Shingles
Lot Frontage 60.7
Lot Depth 110.0
Total Parking Spaces 5
Building
Building Age 51-99
Foundation Concrete
Others
Senior Community Yes
ParcelsYN No
Read Less
GET MORE INFORMATION





