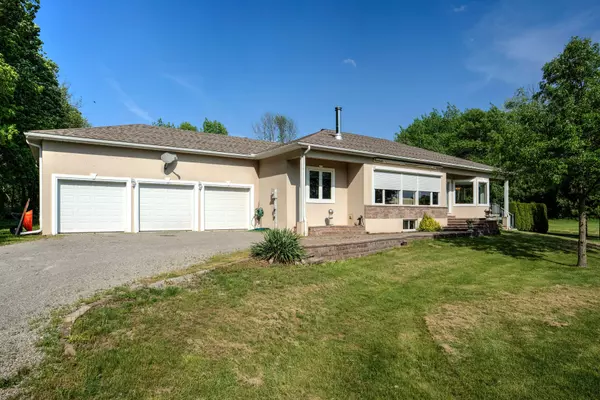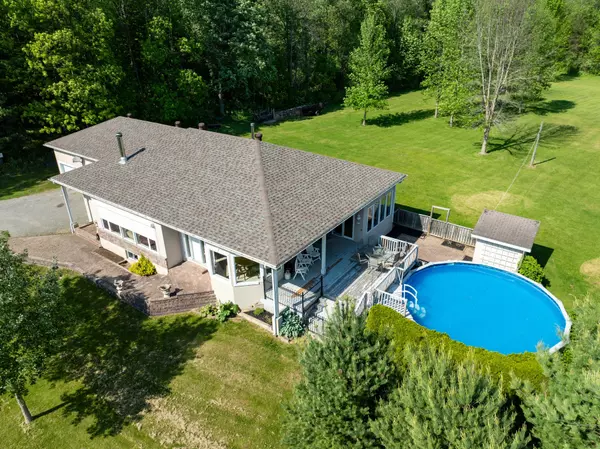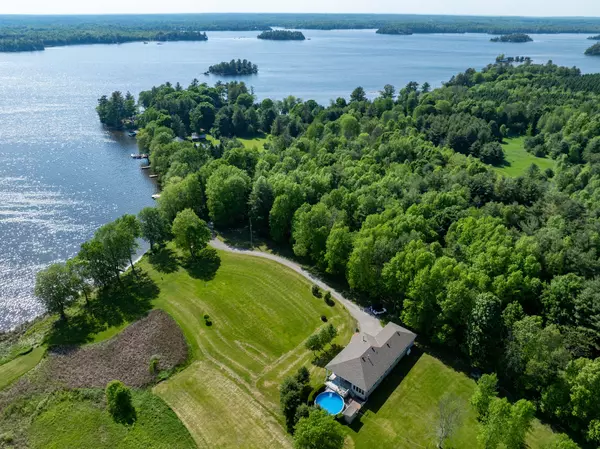For more information regarding the value of a property, please contact us for a free consultation.
90 Railroad ST Rideau Lakes, ON K0E 1G0
Want to know what your home might be worth? Contact us for a FREE valuation!

Our team is ready to help you sell your home for the highest possible price ASAP
Key Details
Sold Price $1,000,000
Property Type Single Family Home
Sub Type Rural Residential
Listing Status Sold
Purchase Type For Sale
Approx. Sqft 3500-5000
MLS Listing ID X8402884
Sold Date 10/01/24
Style Bungalow
Bedrooms 4
Annual Tax Amount $5,831
Tax Year 2023
Lot Size 10.000 Acres
Property Sub-Type Rural Residential
Property Description
Over 17 acres at the end of Railroad St. in Delta, this custom-built Viceroy bungalow with 4,163 sq. ft. of living space and a direct shoreline of 292' on Lower Beverly Lake. Charming exterior with a spacious front yard and 3-car garage. Inside, the living room welcomes you with a cozy wood fireplace insert, hardwood floors, and vinyl-clad windows with exterior blackout blinds. The kitchen features ceramic tile with wood cabinetry, island, and pantry, with a dining nook that leads out to a deck with above-ground pool. The main level also has a primary bedroom w/ walk-in closet and 4-pc. ensuite, 2 more bedrooms, laundry, a second 4-pc. bath, and dining room. The lower level offers a 4th bedroom, 3-pc. bath, large rec room, storage, workshop, in-floor radiant heating, 2 electrical panels, an HRV system, hot water on demand, new boiler system, propane heating, new furnace, and A/C. Surrounded by trails and walking distance to historical Delta. Come view it today!
Location
Province ON
County Leeds & Grenville
Area Leeds & Grenville
Zoning RU
Body of Water Lower Beverley
Rooms
Family Room No
Basement Finished, Full
Kitchen 1
Separate Den/Office 1
Interior
Interior Features Auto Garage Door Remote, Central Vacuum, Ventilation System, Water Heater Owned
Cooling Central Air
Exterior
Parking Features Private
Garage Spaces 3.0
Pool Above Ground
Waterfront Description Dock
Roof Type Asphalt Shingle
Road Frontage Year Round Municipal Road
Lot Frontage 17.41
Total Parking Spaces 9
Building
Building Age 16-30
Foundation Poured Concrete
Read Less
GET MORE INFORMATION





