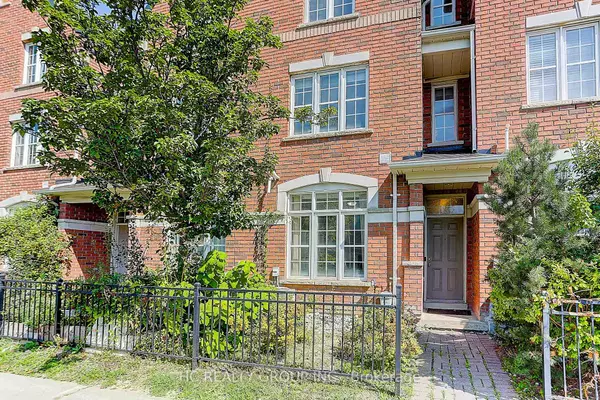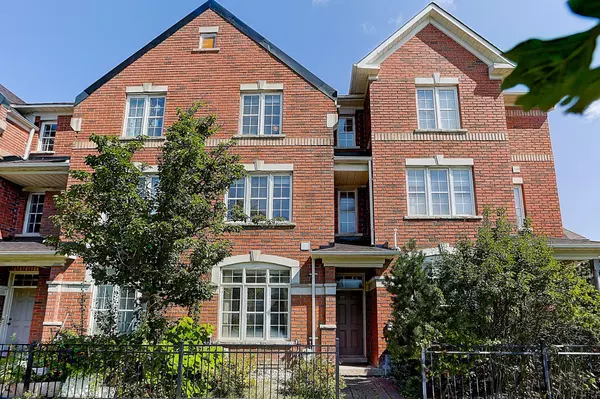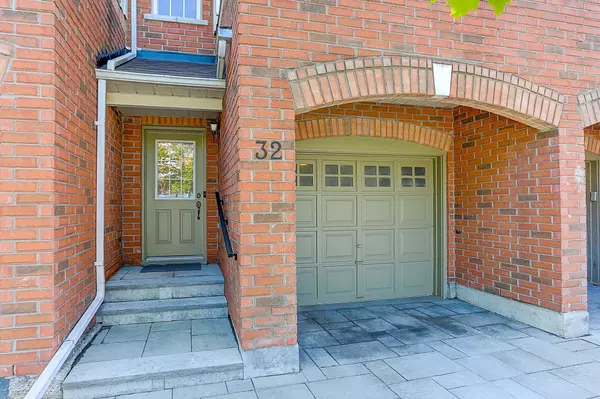For more information regarding the value of a property, please contact us for a free consultation.
32 Woltner WAY Markham, ON L3R 5Y7
Want to know what your home might be worth? Contact us for a FREE valuation!

Our team is ready to help you sell your home for the highest possible price ASAP
Key Details
Sold Price $980,000
Property Type Condo
Sub Type Condo Townhouse
Listing Status Sold
Purchase Type For Sale
Approx. Sqft 1200-1399
Subdivision Village Green-South Unionville
MLS Listing ID N9297570
Sold Date 11/29/24
Style 3-Storey
Bedrooms 4
HOA Fees $188
Annual Tax Amount $3,592
Tax Year 2024
Property Sub-Type Condo Townhouse
Property Description
Location, Location, Location! Rarely found townhouse available in South Unionville, right in the center of everything. This home features 3 bedrooms plus an extra room on the ground floor that can be used as a fourth bedroom or an office. Just steps away from both shopping plazas, including T&T Supermarket and an indoor plaza, and New Kennedy Square Shopping Mall. It's also a 10-minute walk to Unionville GO Transit. Top-rated schools are nearby, including Markville Secondary School and Unionville Meadows Public School. This home shows pride of ownership throughout, with roof (2016), newer interlock driveway, newer furnace and air conditioner, newer washer/dryer, newer rangehood and a granite kitchen. World-class amenities are also nearby: YMCA, Pan Am Centre, Cineplex, restaurants, a park with a splash pad/playground, Markville Mall, and Highway 407. This is a great option for first-time buyers or small families looking for more living space at an affordable price. Condo fee is only $188.06/month. A must-see!
Location
Province ON
County York
Community Village Green-South Unionville
Area York
Zoning RESIDENTIAL
Rooms
Family Room Yes
Basement None
Kitchen 1
Separate Den/Office 1
Interior
Interior Features Water Softener
Cooling Central Air
Laundry Laundry Room
Exterior
Parking Features Private
Garage Spaces 1.0
Exposure North
Total Parking Spaces 2
Building
Locker None
Others
Senior Community Yes
Pets Allowed No
Read Less




