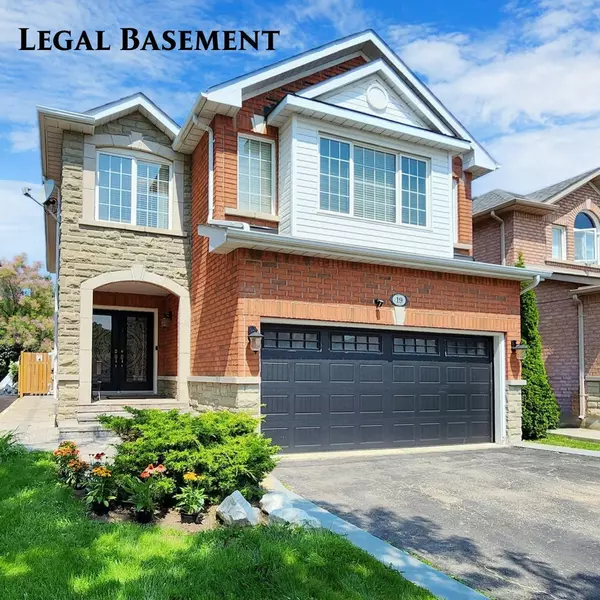For more information regarding the value of a property, please contact us for a free consultation.
19 Hillpath CRES Brampton, ON L6Z 4T9
Want to know what your home might be worth? Contact us for a FREE valuation!

Our team is ready to help you sell your home for the highest possible price ASAP
Key Details
Sold Price $1,125,000
Property Type Single Family Home
Sub Type Detached
Listing Status Sold
Purchase Type For Sale
Subdivision Snelgrove
MLS Listing ID W9305353
Sold Date 11/28/24
Style 2-Storey
Bedrooms 4
Annual Tax Amount $5,477
Tax Year 2023
Property Sub-Type Detached
Property Description
Welcome to this spacious detached home with legal basement (and separate entrance for income potential!). Let the interlocked patio stones and landscaped yard greet you, enter the foyer through beautifully designed glass double doors, and notice the many upgraded features that make this home stand out! Crown moulding, pot lights, hardwood flooring throughout. This stunning kitchen includes quartz countertops, large centre island w/ breakfast bar, w/o to patio, pantry, pot lights and pendulum lighting, glass backsplash, eat-in breakfast area plus plenty of cupboard space. Main floor also features a spacious living room and dining room with pillars, hardwood, pot lights and smooth ceiling, laundry room, powder room and direct access to double car garage. On the second floor there is a beautiful sun-filled family room, with gas fireplace, the perfect space for cozy evenings/afternoons. Primary suite includes a 5pc ensuite, glass shower, double sink and w/in closet, plus a 2nd closet! Legal basement has separate entrance, open concept kitchen and family rm, 1 bed and 3pcs bath. Perfect for a large family, or those looking for income potential. Book your showing today.
Location
Province ON
County Peel
Community Snelgrove
Area Peel
Rooms
Family Room Yes
Basement Separate Entrance, Finished
Kitchen 2
Separate Den/Office 1
Interior
Interior Features In-Law Suite
Cooling Central Air
Exterior
Parking Features Private
Garage Spaces 2.0
Pool None
Roof Type Unknown
Lot Frontage 35.1
Lot Depth 100.07
Total Parking Spaces 6
Building
Foundation Unknown
Read Less




