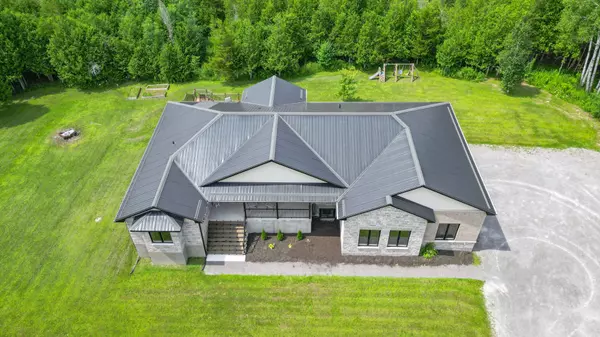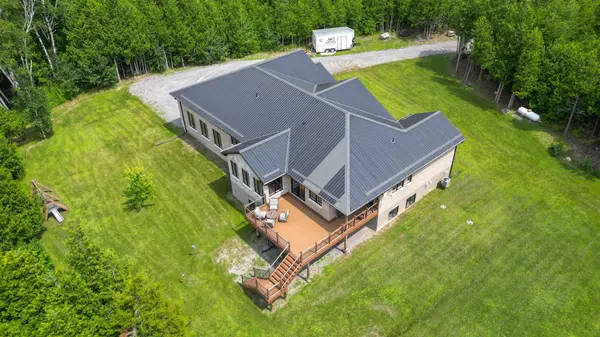For more information regarding the value of a property, please contact us for a free consultation.
3737 Harmony RD Tyendinaga, ON K0K 3A0
Want to know what your home might be worth? Contact us for a FREE valuation!

Our team is ready to help you sell your home for the highest possible price ASAP
Key Details
Sold Price $1,080,000
Property Type Single Family Home
Sub Type Detached
Listing Status Sold
Purchase Type For Sale
Approx. Sqft 1500-2000
MLS Listing ID X9241898
Sold Date 12/11/24
Style Bungalow
Bedrooms 4
Annual Tax Amount $6,095
Tax Year 2023
Lot Size 10.000 Acres
Property Sub-Type Detached
Property Description
Just listed! Nestled on a beautiful 10-acre lot, welcome to 3737 Harmony Rd., a stunning all-brick custom raised bungalow built in 2017 that has everything you could desire. This home features an insulated, heated triple car garage with 10' doors, 16' ceilings, welding plug, and a metal roof. The open-concept main level includes two bedrooms, with an oversized master bedroom that offers a walk-in closet and a luxurious ensuite with a custom glass shower and soaker tub. Off the Ensuite step out through the patio door to the wraparound deck that overlooks the grounds. The Stunning kitchen features a large island, perfect for gatherings with family or friends, and the cozy propane fireplace in the living room adds a warm touch. Enjoy breathtaking country views from every window. The main floor also includes a convenient laundry room. The lower level, with its own kitchen, is ideal for an in-law suite or for families merging together. This home offers modern comforts, including radiant in-floor heating with forced air backup and central air conditioning, ensuring year-round comfort. With four bedrooms and three bathrooms, this home has ample space for everyone. The walk-up basement leads into the garage, and the home is constructed with ICF for added efficiency. Just 20 minutes from the 401, this property is perfect for those seeking tranquility and comfort. Enjoy relaxing on the covered front porch, surrounded by the beauty of nature.
Location
Province ON
County Hastings
Area Hastings
Zoning RU
Rooms
Family Room Yes
Basement Finished with Walk-Out, Full
Kitchen 2
Separate Den/Office 2
Interior
Interior Features In-Law Suite, Sump Pump, Upgraded Insulation, Water Heater Owned, Water Softener, Workbench, On Demand Water Heater
Cooling Central Air
Fireplaces Number 1
Fireplaces Type Propane, Living Room
Exterior
Exterior Feature Privacy, Landscaped, Deck
Parking Features Front Yard Parking
Garage Spaces 3.0
Pool None
View Panoramic
Roof Type Metal
Lot Frontage 430.97
Lot Depth 994.94
Total Parking Spaces 13
Building
Foundation Insulated Concrete Form, Poured Concrete
Others
Security Features Carbon Monoxide Detectors,Smoke Detector
Read Less




