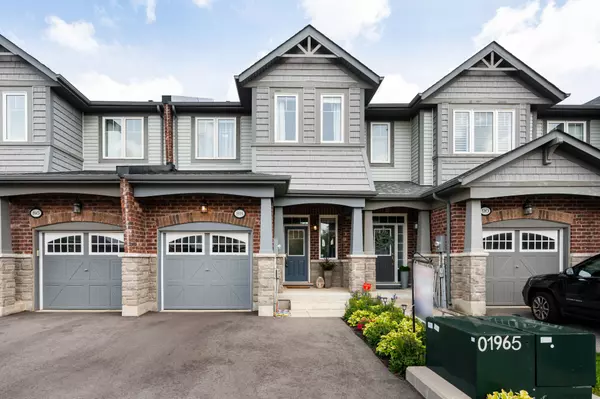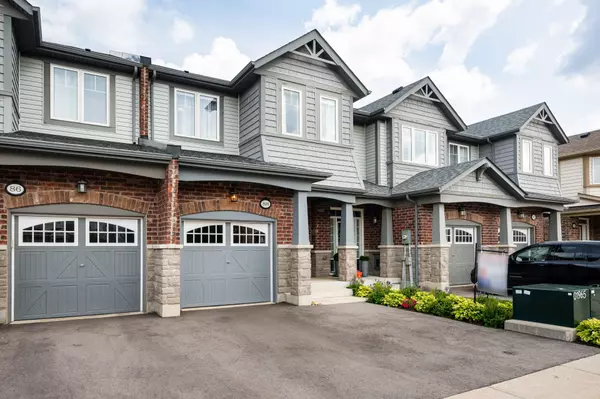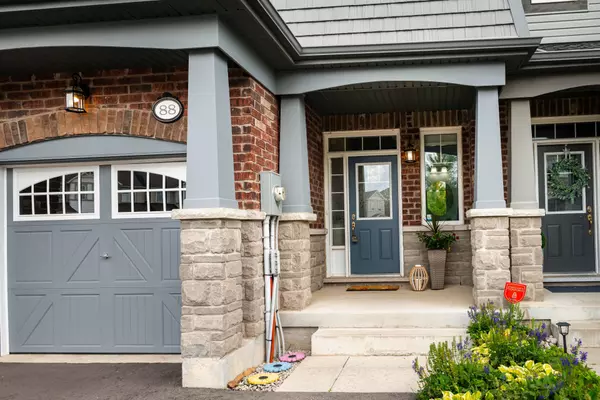For more information regarding the value of a property, please contact us for a free consultation.
88 Abigail CRES Caledon, ON L7C 4C7
Want to know what your home might be worth? Contact us for a FREE valuation!

Our team is ready to help you sell your home for the highest possible price ASAP
Key Details
Sold Price $845,000
Property Type Condo
Sub Type Att/Row/Townhouse
Listing Status Sold
Purchase Type For Sale
Approx. Sqft 1500-2000
Subdivision Caledon East
MLS Listing ID W9253632
Sold Date 11/12/24
Style 2-Storey
Bedrooms 3
Annual Tax Amount $4,165
Tax Year 2024
Property Sub-Type Att/Row/Townhouse
Property Description
This home checks all your boxes! Great curb appeal, in a beautiful neighbourhood with a spacious interior and high end fixtures. You must come see it for yourself - this home has everything you've been looking for and more! The main floor is stunning with huge windows overlooking the backyard, open concept layout & dark hardwood floors providing a timeless, luxury feel. The sparkling eat-in kitchen includes a walk out to the back deck, letting in lots of natural light, quartz countertops, tile backsplash, stainless steel appliances and lots of cupboard space. The dining room is just off the kitchen, as well as the family room which is a great space to spend time together as a family. The beautiful wood staircase leads you upstairs to the very spacious 2nd floor. The size of the primary bedroom will amaze you, with an incredible walk-in closet, 4 piece ensuite with stand alone soaker tub & walk in shower, and space in your bedroom for a king size bed, dressers and even a seating area. 2 more large bedrooms upstairs which look over the front yard and share another great 4 piece bathroom. This home is 1651 sq ft above grade, which is 300 sq ft Larger than many other listings in the area. Plus the spacious unfinished basement is great for storage and features rough in for a bathroom, so this space is ready for your ideas to expand the living space in this home. Beautiful stone, brick & shingle/shake style exterior with convenience of 2 car driveway, attached garage, and located right across the road from guest parking. The back deck is a great spot for BBQs & the fully fenced backyard is perfect for a family with dogs and a great space for kids to play.
Location
Province ON
County Peel
Community Caledon East
Area Peel
Rooms
Family Room Yes
Basement Full, Unfinished
Kitchen 1
Interior
Interior Features Rough-In Bath
Cooling Central Air
Exterior
Parking Features Private Double
Garage Spaces 1.0
Pool None
Roof Type Shingles
Lot Frontage 19.7
Lot Depth 103.43
Total Parking Spaces 3
Building
Foundation Poured Concrete
Read Less




