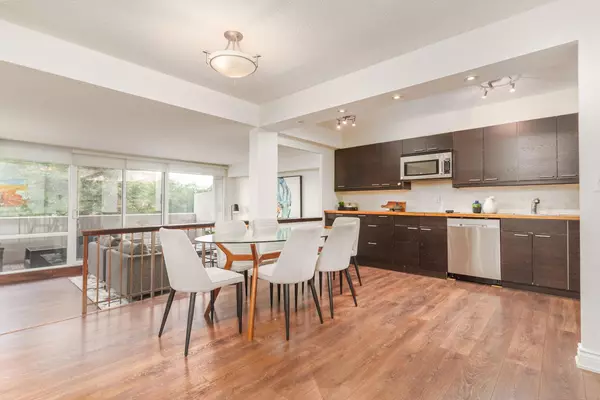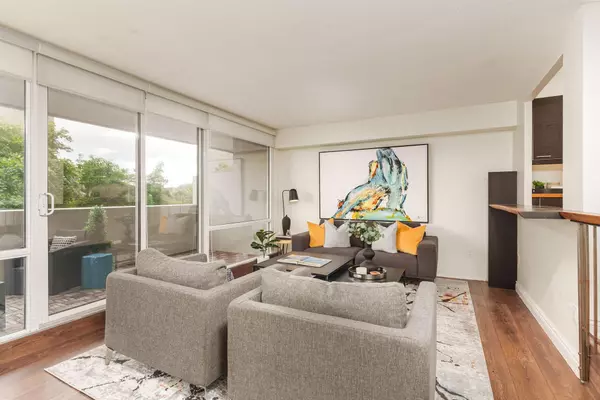For more information regarding the value of a property, please contact us for a free consultation.
240 Scarlett RD #504 Toronto W03, ON M6N 4X4
Want to know what your home might be worth? Contact us for a FREE valuation!

Our team is ready to help you sell your home for the highest possible price ASAP
Key Details
Sold Price $735,000
Property Type Condo
Sub Type Condo Apartment
Listing Status Sold
Purchase Type For Sale
Approx. Sqft 1000-1199
Subdivision Rockcliffe-Smythe
MLS Listing ID W9308191
Sold Date 10/18/24
Style Apartment
Bedrooms 3
HOA Fees $925
Annual Tax Amount $2,331
Tax Year 2024
Property Sub-Type Condo Apartment
Property Description
Welcome to 240 Scarlett Rd. This large 1,100 Square-foot condo offers 3 bedrooms and 2 bathrooms, complete with an open-concept kitchen, walk-closet, and ensuite laundry. Nature enthusiasts will cherish the view of the Humber River and the nearby golf courses.
Location
Province ON
County Toronto
Community Rockcliffe-Smythe
Area Toronto
Rooms
Family Room No
Basement None
Kitchen 1
Interior
Interior Features Other
Cooling Central Air
Laundry In-Suite Laundry
Exterior
Parking Features Underground
Garage Spaces 1.0
Amenities Available Media Room, Car Wash, Exercise Room, Party Room/Meeting Room, Sauna, Visitor Parking
Exposure North West
Total Parking Spaces 1
Balcony Terrace
Building
Building Age 31-50
Locker Ensuite+Owned
Others
Security Features Concierge/Security,Smoke Detector,Carbon Monoxide Detectors
Pets Allowed Restricted
Read Less
GET MORE INFORMATION





