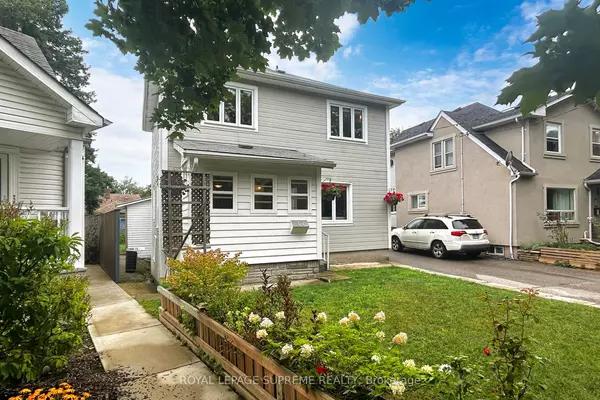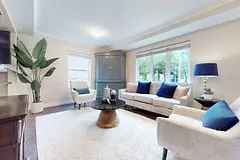For more information regarding the value of a property, please contact us for a free consultation.
17 The Wishbone N/A Toronto W04, ON M6M 2T4
Want to know what your home might be worth? Contact us for a FREE valuation!

Our team is ready to help you sell your home for the highest possible price ASAP
Key Details
Sold Price $1,012,000
Property Type Single Family Home
Sub Type Detached
Listing Status Sold
Purchase Type For Sale
Approx. Sqft 1500-2000
Subdivision Brookhaven-Amesbury
MLS Listing ID W9352261
Sold Date 11/05/24
Style 2-Storey
Bedrooms 3
Annual Tax Amount $5,728
Tax Year 2024
Property Sub-Type Detached
Property Description
Welcome to 17 The Wishbone, a beautifully updated home located in the desirable Brookhaven-Amesbury neighborhood. This spacious property features three bedrooms and four washrooms, providing ample space for comfortable family living. Recent updates in 2014 include new windows, a roof, furnace, air conditioning, and a water tank, ensuring modern efficiency and peace of mind for the new owners. The home boasts a chef's kitchen with top-of-the-line appliances and ample counter space, perfect for culinary enthusiasts and entertaining guests.Nestled in a vibrant community, this home offers convenient access to local amenities, schools, and parks, making it ideal for families and professionals. With its perfect blend of open spaces and cozy corners, this property is designed for both relaxation and entertainment. Dont miss the opportunity to make this wonderful house your new home!
Location
Province ON
County Toronto
Community Brookhaven-Amesbury
Area Toronto
Rooms
Family Room No
Basement Finished
Kitchen 1
Interior
Interior Features Built-In Oven, Countertop Range, Water Heater Owned
Cooling Central Air
Exterior
Parking Features Mutual
Garage Spaces 1.0
Pool None
Roof Type Asphalt Shingle
Lot Frontage 29.05
Lot Depth 92.67
Total Parking Spaces 2
Building
Building Age 51-99
Foundation Poured Concrete
Others
ParcelsYN No
Read Less
GET MORE INFORMATION





