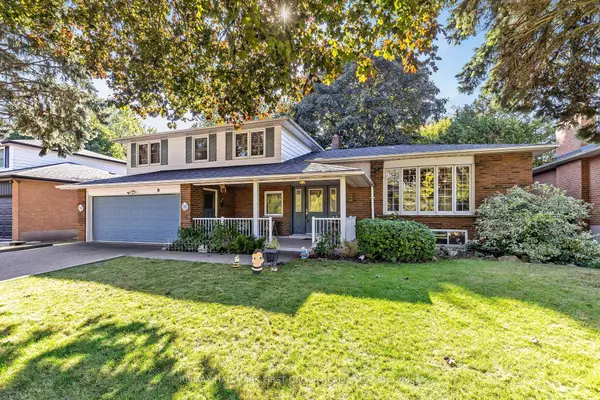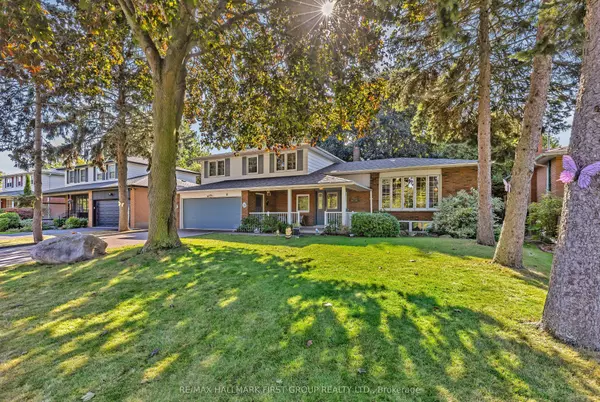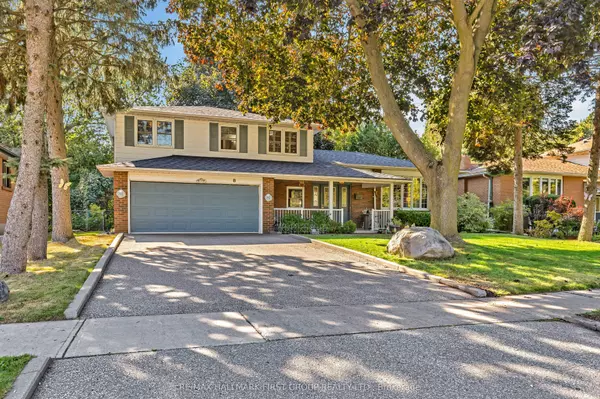For more information regarding the value of a property, please contact us for a free consultation.
8 Galloway RD Toronto E08, ON M1E 1W4
Want to know what your home might be worth? Contact us for a FREE valuation!

Our team is ready to help you sell your home for the highest possible price ASAP
Key Details
Sold Price $1,220,000
Property Type Single Family Home
Sub Type Detached
Listing Status Sold
Purchase Type For Sale
Approx. Sqft 1500-2000
Subdivision Guildwood
MLS Listing ID E9355801
Sold Date 11/06/24
Style Sidesplit 4
Bedrooms 6
Annual Tax Amount $5,090
Tax Year 2023
Property Sub-Type Detached
Property Description
Prepare To Fall In LOVE! Nestled In The Heart Of The Highly Sought-After Guild, This Stunning 4-Level Side-Split Is The Perfect Place To Call Home! From The Moment You Arrive, The Gorgeous Curb Appeal And Charm Of This Home Will Capture Your Heart. The Expansive Front Porch Is An Ideal Spot To Sip Your Morning Coffee While Enjoying The Peace And Quiet Of This Family-Friendly Neighborhood! This Home Features An Incredible Layout That's Tailor-Made For Growing Families! Huge Principal Rooms And Large, Eat-In Kitchen w/Walk-Out To Back Deck Make This Home An Entertainer's Dream! Set On A Rarely Offered, Oversized 66 x 110 Ft Lot, This Property Boasts Three Separate Walk-Outs To Your Private Backyard Oasis - Perfect For Hosting Company, Gardening, Or Simply Unwinding After A Long Day! The Primary Bedroom Offers A 2-Piece Ensuite Bath And An Oversized Closet. Upstairs, You'll Find Three Additional Generously-Sized Bedrooms. The Top Three Floors Are Graced With Hardwood Throughout! The Cozy Family Room, Anchored By A Brick Wood-Burning Fireplace, Is The Ideal Setting To Gather With Loved Ones During Chilly Evenings. But It Doesn't End There! The Finished Lower Level Expands The Living Space With A Large Rec Room, Perfect For Movie Nights, Games, Or Playtime. Plus, Two Extra Bedrooms Or Office Spaces Offer Flexibility For Guests Or Those With Work-From-Home Needs! Location Is Key, And This Home Delivers! Just Steps Away From Incredible Parks, Top-Rated Schools, And The Scenic Bluffs, You'll Love The Lifestyle This Neighborhood Offers. For Commuters, Guildwood GO Station Is A Mere Two-Minute Drive Away, Making Your Journey To Work A Breeze. This Home Is A Must-See For Anyone Looking To Settle In One Of The Most Desirable Pockets Of The City. Don't Miss The Opportunity To Add Your Own Personal Touches And Make This Charming Property Your Forever Home!
Location
Province ON
County Toronto
Community Guildwood
Area Toronto
Rooms
Family Room Yes
Basement Finished
Kitchen 1
Separate Den/Office 2
Interior
Interior Features Auto Garage Door Remote, Water Heater, Storage
Cooling Central Air
Fireplaces Type Wood
Exterior
Exterior Feature Deck, Landscaped, Porch
Parking Features Private
Garage Spaces 2.0
Pool None
Roof Type Asphalt Shingle
Lot Frontage 66.0
Lot Depth 110.0
Total Parking Spaces 6
Building
Foundation Poured Concrete
Others
ParcelsYN No
Read Less




